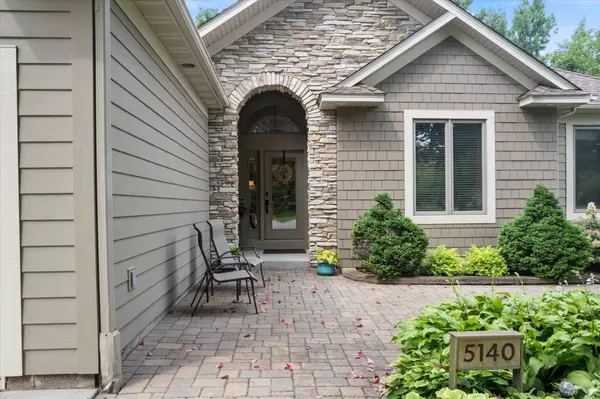
3 Beds
3 Baths
3,227 SqFt
3 Beds
3 Baths
3,227 SqFt
Key Details
Property Type Single Family Home
Sub Type Single Family Residence
Listing Status Pending
Purchase Type For Sale
Square Footage 3,227 sqft
Price per Sqft $216
Subdivision Sleepy Hollow
MLS Listing ID 6589315
Bedrooms 3
Full Baths 1
Three Quarter Bath 2
Year Built 1996
Annual Tax Amount $4,329
Tax Year 2024
Contingent None
Lot Size 2.750 Acres
Acres 2.75
Lot Dimensions 47x50x319x40x499x100x60x228
Property Description
The lower level boasts 9' ceilings, and the wet bar was recently remodeled with gorgeous leathered granite countertops and updated cabinetry. New carpeting was installed on the lower level in 2019. You'll find an additional bedroom on the lower level with a walk-in closet and an Elfa closet organizer from The Container Store. The lower level walkout leads to the beautiful paver patio that is surrounded by lush gardens, a raised garden bed area, and the private backyard.
Wait until you see the amazing 43x42 Morton pole barn, complete with 220 amp, in-floor heat, and a supplemental furnace. There's also an internet line run to the pole barn, an 18x14 overhead door for the RV, floor drain, and an additional 10x8 door. Did I mention there's also a lift?! This pole barn is perfect for working on cars, storing all the toys, and for whatever your heart desires! Need a garden shed? There's another 12x10 shed, complete with a wood floor and electric. The septic system was updated to a mound system in 2017. Newer mechanicals as well, including a tankless on-demand water heater, newer furnace, newer a/c, Aprilaire furnace humidifier, and LifeBreath Air Exchanger. There's so much to offer in this amazing property-it's a better value than new construction! You won't want to miss this one!
Location
State MN
County Anoka
Zoning Residential-Single Family
Rooms
Basement Block, Finished, Full, Sump Pump, Walkout
Dining Room Breakfast Bar, Eat In Kitchen, Informal Dining Room, Kitchen/Dining Room
Interior
Heating Baseboard, Forced Air, Fireplace(s)
Cooling Central Air, Wall Unit(s)
Fireplaces Number 2
Fireplaces Type Brick, Family Room, Gas, Living Room
Fireplace Yes
Appliance Air-To-Air Exchanger, Dishwasher, Dryer, Exhaust Fan, Humidifier, Gas Water Heater, Water Filtration System, Microwave, Range, Refrigerator, Stainless Steel Appliances, Tankless Water Heater, Washer, Water Softener Owned
Exterior
Garage Attached Garage, Detached, Gravel, Concrete, Electric, Floor Drain, Garage Door Opener, Heated Garage, Insulated Garage, Multiple Garages, RV Access/Parking, Storage
Garage Spaces 3.0
Fence None
Pool None
Roof Type Age Over 8 Years,Asphalt
Building
Lot Description Irregular Lot, Tree Coverage - Medium
Story One
Foundation 1793
Sewer Mound Septic, Septic System Compliant - Yes, Tank with Drainage Field
Water Drilled, Well
Level or Stories One
Structure Type Brick/Stone,Fiber Cement
New Construction false
Schools
School District Forest Lake
GET MORE INFORMATION

Realtor | Lic# Lic# 20325212






