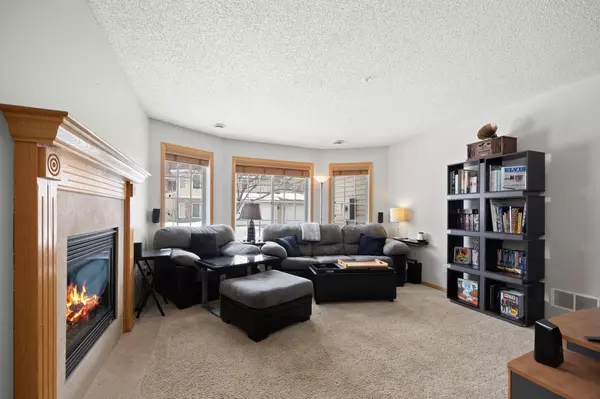
2 Beds
2 Baths
1,680 SqFt
2 Beds
2 Baths
1,680 SqFt
Key Details
Property Type Townhouse
Sub Type Townhouse Side x Side
Listing Status Pending
Purchase Type For Sale
Square Footage 1,680 sqft
Price per Sqft $169
Subdivision Oakwood At Oxbow Commons
MLS Listing ID 6619406
Bedrooms 2
Full Baths 1
Half Baths 1
HOA Fees $240/mo
Year Built 2004
Annual Tax Amount $3,677
Tax Year 2024
Contingent None
Lot Size 1,742 Sqft
Acres 0.04
Lot Dimensions 43x40
Property Description
In Pantry and Breakfast Bar. Oversized Master Suite with Walk in Closet and a Jetted Tub Bath and
Separate Shower. Cozy up to the Living Room Fireplace with Beautiful Bay Windows! Extra Large Second Bedroom! This one has it all and will go fast!
Location
State MN
County Hennepin
Zoning Residential-Single Family
Rooms
Basement None
Dining Room Breakfast Bar, Informal Dining Room, Kitchen/Dining Room
Interior
Heating Forced Air
Cooling Central Air
Fireplaces Number 1
Fireplaces Type Gas, Living Room
Fireplace Yes
Appliance Dishwasher, Disposal, Double Oven, Dryer, Exhaust Fan, Gas Water Heater, Microwave, Range, Refrigerator, Washer, Water Softener Owned
Exterior
Garage Attached Garage, Asphalt, Garage Door Opener, Guest Parking
Garage Spaces 2.0
Roof Type Age Over 8 Years
Building
Lot Description Corner Lot
Story Two
Foundation 840
Sewer City Sewer/Connected
Water City Water/Connected
Level or Stories Two
Structure Type Brick/Stone,Wood Siding
New Construction false
Schools
School District Osseo
Others
HOA Fee Include Hazard Insurance,Lawn Care,Professional Mgmt,Snow Removal
Restrictions Pets - Cats Allowed,Pets - Dogs Allowed,Pets - Number Limit,Rental Restrictions May Apply
GET MORE INFORMATION

Realtor | Lic# Lic# 20325212






