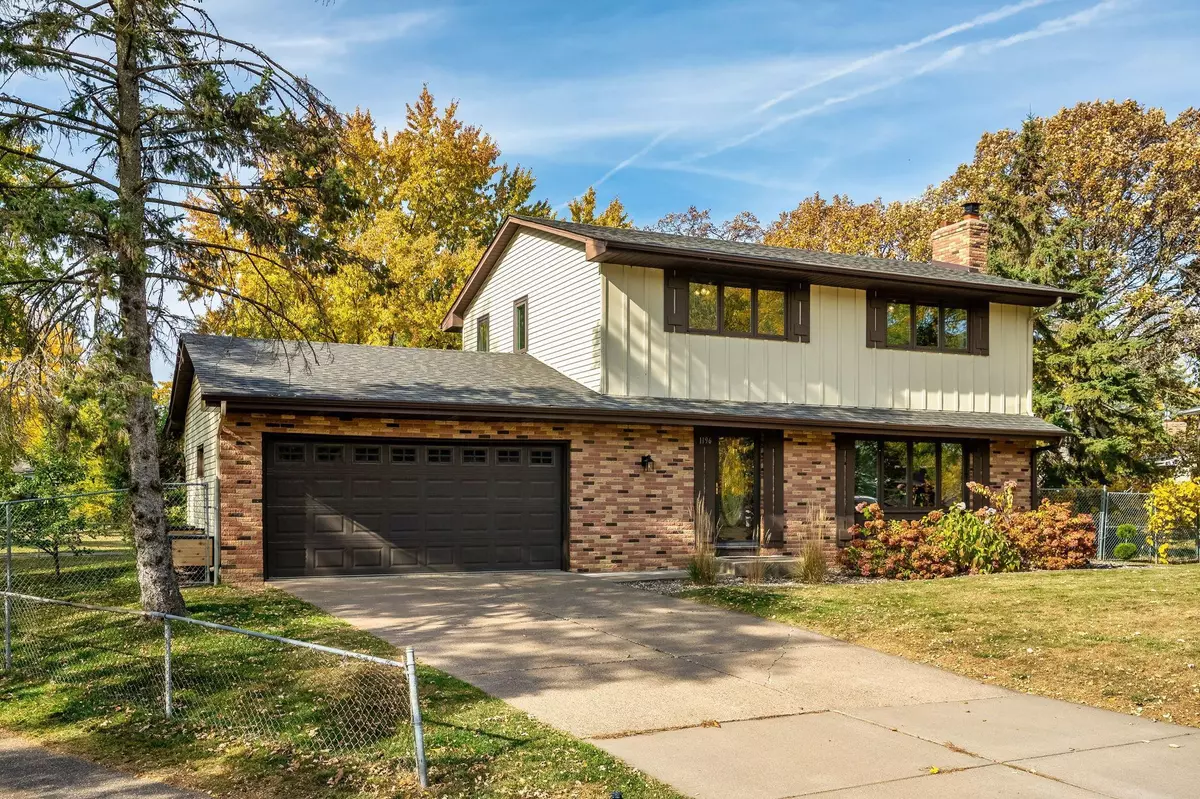
4 Beds
3 Baths
2,045 SqFt
4 Beds
3 Baths
2,045 SqFt
Key Details
Property Type Single Family Home
Sub Type Single Family Residence
Listing Status Contingent
Purchase Type For Sale
Square Footage 2,045 sqft
Price per Sqft $202
Subdivision Park Hills 03
MLS Listing ID 6621482
Bedrooms 4
Full Baths 1
Half Baths 1
Three Quarter Bath 1
Year Built 1967
Annual Tax Amount $4,322
Tax Year 2024
Contingent Inspection
Lot Size 10,454 Sqft
Acres 0.24
Lot Dimensions 114 x 63 x 120 x 125
Property Description
Nestled within a charming neighborhood adorned with mature trees, this stunning 2-story home offers a harmonious blend of elegance and comfort. Located in the picturesque town of Woodbury, MN, this residence boasts an array of features designed to cater to the modern family.
Upon entering, you are greeted by a spacious living room, where a charming gas fireplace serves as the focal point. This cozy space is perfect for both quiet evenings and lively gatherings, offering warmth and ambiance year-round.
Descend to the lower level to discover a large family room, ideal for movie nights, game days, or simply unwinding after a long day. This level also houses a dedicated workout area, ensuring you can maintain your fitness routine without leaving the comfort of your home. The basement further includes a convenient laundry area and an additional bathroom, adding practicality to this versatile space.
The allure of this home extends beyond its interiors. Step out into the serene, screened-in porch that overlooks the fully fenced backyard—a perfect retreat for relaxation or entertaining guests. Whether sipping your morning coffee or enjoying an evening breeze, this space offers tranquility amidst nature.
A walking trail adjacent to the home leads directly to a nearby park, providing endless opportunities for outdoor activities and family fun.
This residence is not only beautiful but also boasts several recent upgrades that enhance its functionality and efficiency. The home features a new furnace and air conditioning system installed in 2020, ensuring year-round comfort. Additionally, a brand-new roof was added in 2022, and the electrical box was updated in 2023, offering peace of mind and reliability for years to come.
Location
State MN
County Washington
Zoning Residential-Single Family
Rooms
Basement Block, Drain Tiled, Egress Window(s), Finished, Sump Pump
Dining Room Breakfast Area, Eat In Kitchen, Kitchen/Dining Room, Separate/Formal Dining Room
Interior
Heating Forced Air
Cooling Central Air
Fireplaces Number 1
Fireplaces Type Brick, Gas, Living Room
Fireplace Yes
Appliance Dishwasher, Disposal, Double Oven, Dryer, Exhaust Fan, Gas Water Heater, Microwave, Range, Refrigerator, Washer
Exterior
Garage Attached Garage, Concrete, Garage Door Opener
Garage Spaces 2.0
Fence Chain Link
Pool None
Roof Type Age 8 Years or Less,Asphalt
Building
Lot Description Irregular Lot
Story Three Level Split
Foundation 726
Sewer City Sewer/Connected
Water City Water/Connected
Level or Stories Three Level Split
Structure Type Brick/Stone,Vinyl Siding,Wood Siding
New Construction false
Schools
School District South Washington County
GET MORE INFORMATION

Realtor | Lic# Lic# 20325212






