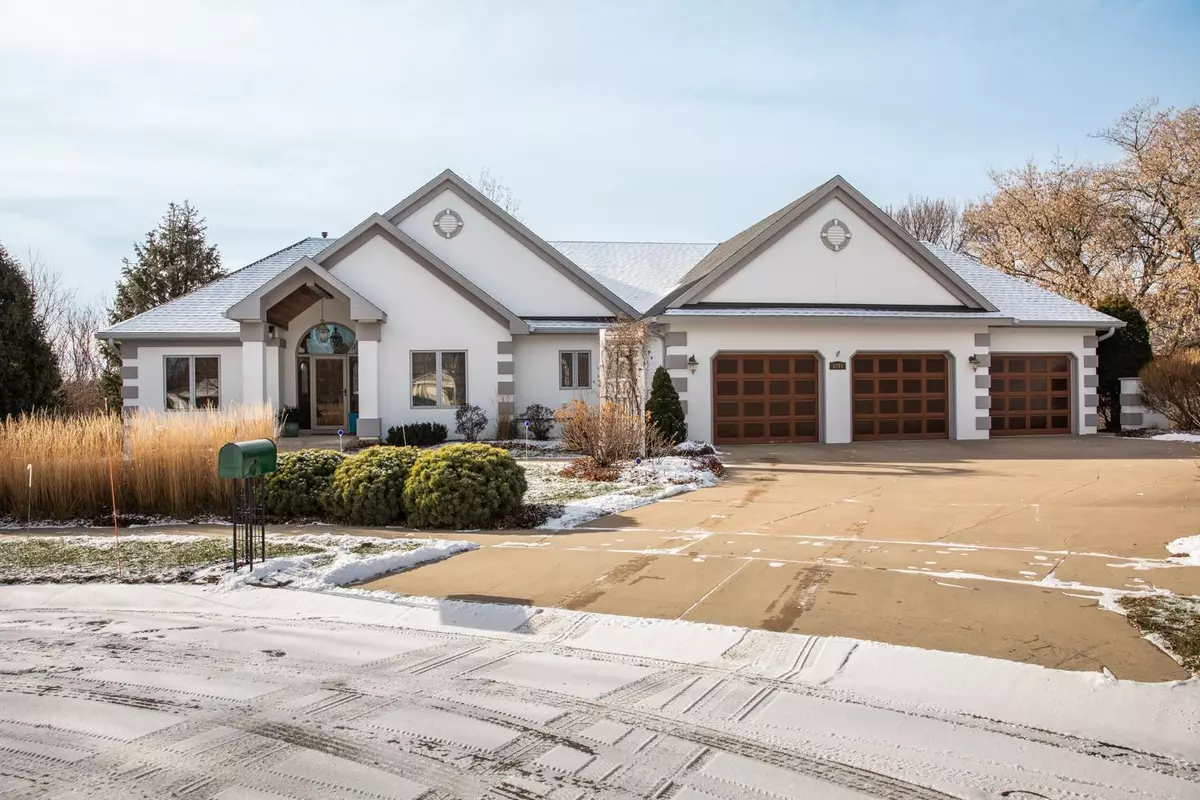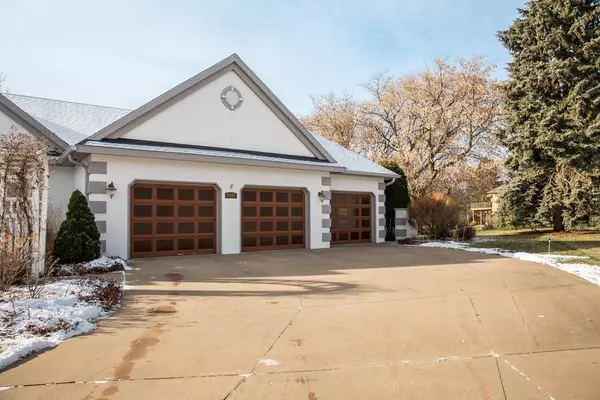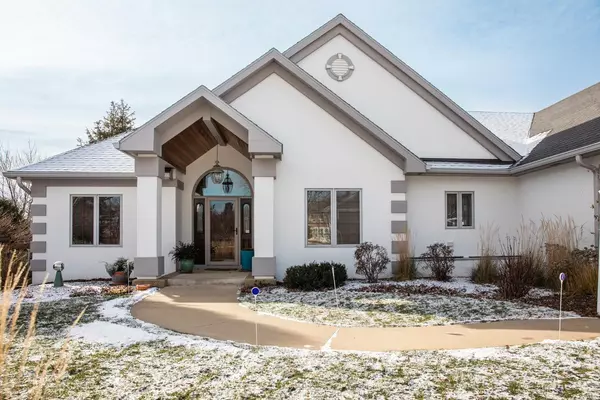
4 Beds
3 Baths
3,520 SqFt
4 Beds
3 Baths
3,520 SqFt
Key Details
Property Type Single Family Home
Sub Type Single Family Residence
Listing Status Active
Purchase Type For Sale
Square Footage 3,520 sqft
Price per Sqft $198
Subdivision Baihly Heights 5Th Sub
MLS Listing ID 6627482
Bedrooms 4
Full Baths 2
Half Baths 1
Year Built 1991
Annual Tax Amount $9,916
Tax Year 2024
Contingent None
Lot Size 0.650 Acres
Acres 0.65
Lot Dimensions Irregular
Property Description
Location
State MN
County Olmsted
Zoning Residential-Single Family
Rooms
Basement Finished, Walkout
Dining Room Eat In Kitchen, Separate/Formal Dining Room
Interior
Heating Forced Air, Space Heater, Zoned
Cooling Central Air
Fireplaces Number 2
Fireplaces Type Gas
Fireplace Yes
Appliance Dishwasher, Dryer, Microwave, Range, Refrigerator, Washer
Exterior
Parking Features Attached Garage
Garage Spaces 3.0
Building
Story One
Foundation 1933
Sewer City Sewer - In Street
Water City Water - In Street
Level or Stories One
Structure Type Steel Siding,Stucco
New Construction false
Schools
Elementary Schools Folwell
Middle Schools John Adams
High Schools Mayo
School District Rochester
GET MORE INFORMATION

Realtor | Lic# Lic# 20325212






