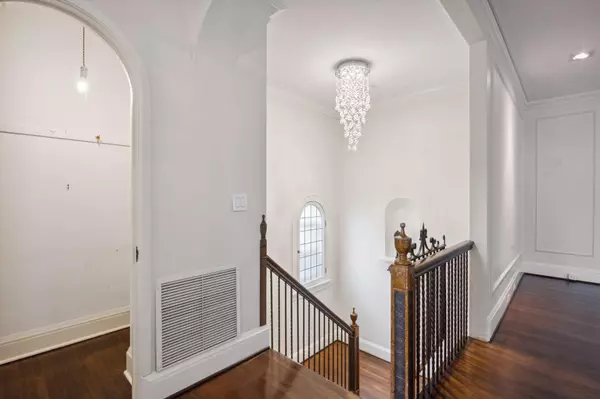
3 Beds
3 Baths
3,839 SqFt
3 Beds
3 Baths
3,839 SqFt
Key Details
Property Type Multi-Family
Sub Type Two Unit
Listing Status Active
Purchase Type For Rent
Square Footage 3,839 sqft
Subdivision Lake Of The Isles Add
MLS Listing ID 6574114
Bedrooms 3
Full Baths 2
Three Quarter Bath 1
Year Built 1922
Contingent None
Lot Dimensions Common
Property Description
Location
State MN
County Hennepin
Zoning Residential-Multi-Family
Rooms
Family Room Exercise Room
Basement Storage/Locker, Storage Space
Dining Room Eat In Kitchen, Separate/Formal Dining Room
Interior
Heating Other
Cooling Central Air
Fireplaces Number 2
Fireplaces Type Family Room, Gas, Living Room
Fireplace Yes
Appliance Cooktop, Dishwasher, Disposal, Dryer, Exhaust Fan, Water Filtration System, Microwave, Refrigerator, Wall Oven, Washer
Exterior
Garage Assigned, Attached Garage, Garage Door Opener, Heated Garage, Tandem, Tuckunder Garage
Garage Spaces 2.0
Roof Type Age 8 Years or Less
Building
Story One
Foundation 3839
Sewer City Sewer/Connected
Water City Water/Connected
Level or Stories One
Structure Type Stucco
New Construction false
Schools
School District Minneapolis
Others
Restrictions Pets - Breed Restriction,Pets - Cats Allowed,Pets - Dogs Allowed,Pets - Number Limit,Pets - Weight/Height Limit
GET MORE INFORMATION

Realtor | Lic# Lic# 20325212






