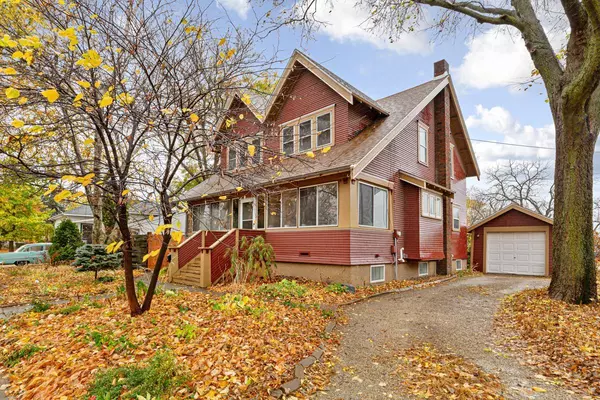
4 Beds
3 Baths
1,908 SqFt
4 Beds
3 Baths
1,908 SqFt
Key Details
Property Type Single Family Home
Sub Type Single Family Residence
Listing Status Pending
Purchase Type For Sale
Square Footage 1,908 sqft
Price per Sqft $130
Subdivision First Add
MLS Listing ID 6623770
Bedrooms 4
Full Baths 1
Half Baths 1
Three Quarter Bath 1
Year Built 1917
Annual Tax Amount $1,857
Tax Year 2024
Contingent None
Lot Size 6,098 Sqft
Acres 0.14
Lot Dimensions 78 x 76
Property Description
This two-story abode boasts hardwood floors, original woodwork, and built-in features. The main floor houses a kitchen, formal dining room, living room, and a cozy den with a brick fireplace, complemented by a convenient half bath. The second floor presents three bedrooms, a full bathroom with heated flooring, a jetted tub, and a separate shower. A vast finished basement with an egress window features a 3/4 bathroom with heated floors, a tiled walk-in rain shower, and a steam room. Central air conditioning, inviting front and back porches, a privacy fence around the yard, and a single detached garage complete this remarkable home. Visit and witness the unique character of this Waseca residence for yourself!
Location
State MN
County Waseca
Zoning Residential-Single Family
Rooms
Basement Finished, Full
Dining Room Separate/Formal Dining Room
Interior
Heating Forced Air
Cooling Central Air
Fireplaces Number 1
Fireplaces Type Wood Burning
Fireplace Yes
Appliance Dryer, Range, Refrigerator, Washer
Exterior
Garage Detached
Garage Spaces 1.0
Fence Privacy
Building
Story Two
Foundation 780
Sewer City Sewer/Connected
Water City Water/Connected
Level or Stories Two
Structure Type Wood Siding
New Construction false
Schools
School District Waseca
GET MORE INFORMATION

Realtor | Lic# Lic# 20325212






