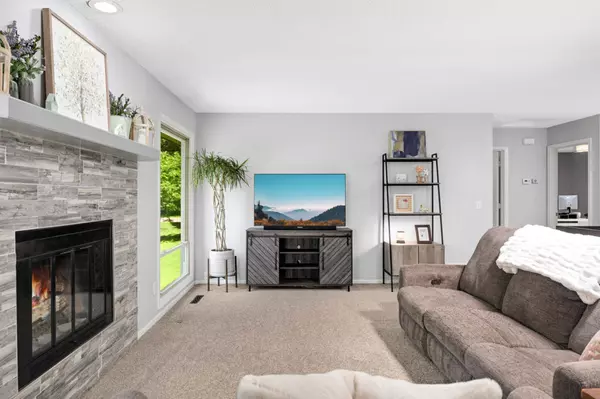3 Beds
2 Baths
1,776 SqFt
3 Beds
2 Baths
1,776 SqFt
Open House
Sat Aug 30, 10:00am - 12:00pm
Key Details
Property Type Townhouse
Sub Type Townhouse Detached
Listing Status Active
Purchase Type For Sale
Square Footage 1,776 sqft
Price per Sqft $219
Subdivision Chelsea Woods 4Th Add
MLS Listing ID 6724027
Bedrooms 3
Full Baths 2
HOA Fees $350/mo
Year Built 1978
Annual Tax Amount $3,218
Tax Year 2025
Contingent None
Lot Size 7,405 Sqft
Acres 0.17
Lot Dimensions 70x129x40x132
Property Sub-Type Townhouse Detached
Property Description
Location
State MN
County Hennepin
Zoning Residential-Single Family
Rooms
Basement Block, Drain Tiled, Finished, Storage Space, Sump Pump, Walkout
Dining Room Living/Dining Room
Interior
Heating Forced Air
Cooling Central Air
Fireplaces Number 2
Fireplaces Type Gas, Living Room
Fireplace Yes
Appliance Dishwasher, Disposal, Dryer, Gas Water Heater, Microwave, Range, Refrigerator, Washer
Exterior
Parking Features Detached, Asphalt, Garage Door Opener
Garage Spaces 2.0
Fence None
Pool Shared
Waterfront Description Pond
Roof Type Asphalt
Building
Lot Description Many Trees
Story One
Foundation 900
Sewer City Sewer/Connected
Water City Water/Connected
Level or Stories One
Structure Type Fiber Board
New Construction false
Schools
School District Wayzata
Others
HOA Fee Include Professional Mgmt,Shared Amenities,Snow Removal
Restrictions Mandatory Owners Assoc,Pets - Cats Allowed,Pets - Dogs Allowed,Rental Restrictions May Apply
Virtual Tour https://homecomingphoto.com/u/869
GET MORE INFORMATION
Realtor | Lic# Lic# 20325212






