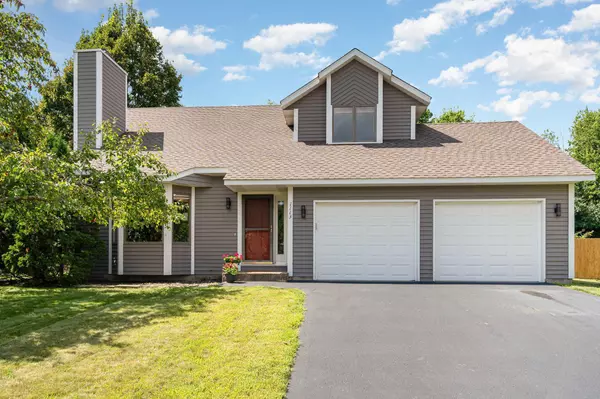3 Beds
4 Baths
1,998 SqFt
3 Beds
4 Baths
1,998 SqFt
Open House
Thu Aug 28, 4:00pm - 6:00pm
Fri Aug 29, 4:00pm - 6:00pm
Key Details
Property Type Single Family Home
Sub Type Single Family Residence
Listing Status Coming Soon
Purchase Type For Sale
Square Footage 1,998 sqft
Price per Sqft $200
Subdivision Woodland 3Rd Add
MLS Listing ID 6743824
Bedrooms 3
Full Baths 1
Half Baths 1
Three Quarter Bath 2
Year Built 1989
Annual Tax Amount $4,675
Tax Year 2025
Contingent None
Lot Size 0.310 Acres
Acres 0.31
Lot Dimensions 20 x 30 x 159 x 195 x 187
Property Sub-Type Single Family Residence
Property Description
The kitchen showcases stainless steel appliances paired with classic, timeless cabinetry that offers both function and character. Generous counter space makes it easy to prepare meals and gather with family and friends, while the overall layout creates a natural flow to the home's living spaces. Just off the dining room, a cozy sunroom with its own fireplace extends your living space and provides year-round enjoyment. With direct access to the deck and backyard, it's the perfect spot to curl up with a book on a crisp fall morning, watch the snow fall in winter, or open the doors in summer for seamless indoor-outdoor living.
Upstairs, the bedrooms provide peaceful retreats with abundant closet space, while the bathrooms are refreshed with clean lines. The lower level expands your living options, offering a versatile space ideal for a family room, game area, creative studio, or home office.
Step outside and enjoy the private, fenced backyard—a green retreat framed by mature trees and complete with a small storage shed for tools, toys, or hobbies. The attached two-car garage adds convenience, providing shelter from the seasons and additional storage options.
This property is as much about lifestyle as it is about the home itself. Within walking distance, you'll find Hudson high school, middle school, grade schools, the YMCA, local parks, dog park and scenic trails. Just minutes away, the charm of Historic Downtown Hudson awaits with its boutique shops, riverfront dining, and year-round community events. Whether you're drawn to the peaceful neighborhood setting or the vibrant amenities of Hudson, this home offers the best of both worlds.
Location
State WI
County St. Croix
Zoning Residential-Single Family
Rooms
Basement Finished
Dining Room Eat In Kitchen, Informal Dining Room
Interior
Heating Baseboard, Forced Air
Cooling Central Air
Fireplaces Number 2
Fireplaces Type Gas, Living Room, Other
Fireplace Yes
Appliance Dishwasher, Disposal, Dryer, Exhaust Fan, Gas Water Heater, Range, Refrigerator, Stainless Steel Appliances, Washer, Water Softener Owned, Wine Cooler
Exterior
Parking Features Attached Garage, Asphalt, Garage Door Opener, Tuckunder Garage
Garage Spaces 2.0
Fence Full, Wood
Pool None
Roof Type Age 8 Years or Less,Asphalt
Building
Lot Description Public Transit (w/in 6 blks), Many Trees
Story Two
Foundation 984
Sewer City Sewer/Connected
Water City Water/Connected
Level or Stories Two
Structure Type Cedar,Other,Wood Siding
New Construction false
Schools
School District Hudson
Others
Virtual Tour https://wellcomemat.com/embed/5751ef5b9dd71maiq?mls=1
GET MORE INFORMATION
Realtor | Lic# Lic# 20325212






