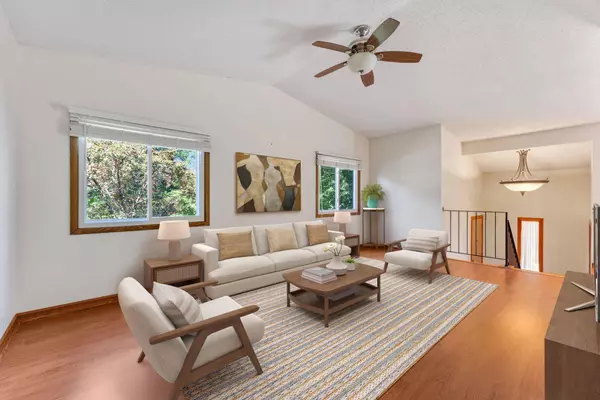3 Beds
2 Baths
1,595 SqFt
3 Beds
2 Baths
1,595 SqFt
Key Details
Property Type Townhouse
Sub Type Townhouse Quad/4 Corners
Listing Status Coming Soon
Purchase Type For Sale
Square Footage 1,595 sqft
Price per Sqft $184
MLS Listing ID 6767302
Bedrooms 3
Full Baths 1
Three Quarter Bath 1
HOA Fees $230/mo
Year Built 1980
Annual Tax Amount $3,044
Tax Year 2025
Contingent None
Lot Size 1,742 Sqft
Acres 0.04
Lot Dimensions 43 X 45
Property Sub-Type Townhouse Quad/4 Corners
Property Description
Location
State MN
County Hennepin
Zoning Residential-Multi-Family
Rooms
Basement Block, Daylight/Lookout Windows, Drain Tiled, Egress Window(s), Finished, Full, Walkout
Dining Room Breakfast Area, Eat In Kitchen, Informal Dining Room
Interior
Heating Forced Air
Cooling Central Air
Fireplaces Number 1
Fireplaces Type Brick, Family Room, Gas
Fireplace Yes
Appliance Dishwasher, Dryer, Exhaust Fan, Microwave, Range, Refrigerator, Washer
Exterior
Parking Features Attached Garage, Tuckunder Garage
Garage Spaces 2.0
Fence None
Pool None
Roof Type Asphalt,Pitched
Building
Lot Description Irregular Lot
Story Split Entry (Bi-Level)
Foundation 1004
Sewer City Sewer/Connected
Water City Water/Connected
Level or Stories Split Entry (Bi-Level)
Structure Type Brick/Stone,Vinyl Siding
New Construction false
Schools
School District Eden Prairie
Others
HOA Fee Include Maintenance Structure,Hazard Insurance,Maintenance Grounds,Trash
Restrictions Mandatory Owners Assoc
Virtual Tour https://my.matterport.com/show/?m=jvsRz1ABrMK&mls=1
GET MORE INFORMATION
Realtor | Lic# Lic# 20325212






