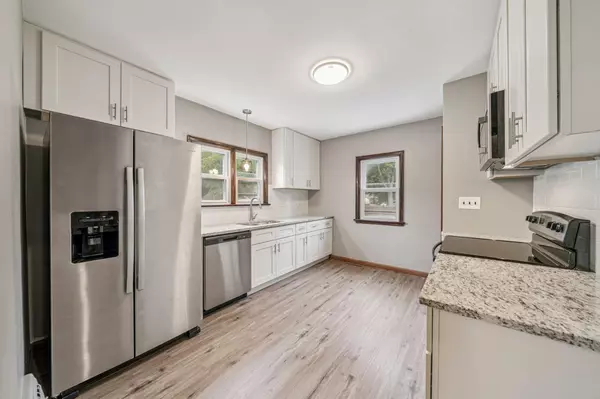
3 Beds
2 Baths
1,640 SqFt
3 Beds
2 Baths
1,640 SqFt
Key Details
Property Type Single Family Home
Sub Type Single Family Residence
Listing Status Contingent
Purchase Type For Sale
Square Footage 1,640 sqft
Price per Sqft $213
Subdivision Addition 13
MLS Listing ID 6787454
Bedrooms 3
Full Baths 1
Three Quarter Bath 1
Year Built 1939
Annual Tax Amount $3,072
Tax Year 2025
Contingent Inspection
Lot Size 8,712 Sqft
Acres 0.2
Lot Dimensions 50x174
Property Sub-Type Single Family Residence
Property Description
Step inside through the cozy covered entry into a welcoming foyer with a convenient coat closet. You'll be immediately impressed by the gleaming original hardwood floors, full of character and in exceptional condition. The main level features a sun-filled living area & dining room, a modernized kitchen with enameled soft-close cabinetry, granite countertops, & stainless-steel appliances.
Enjoy relaxing in the bright & airy 3-season porch - an ideal spot for watching Sunday football or enjoying your morning coffee.
This home offers 3 spacious bedrooms - one on the main level and two generously sized upstairs, all featuring neutral décor, original trim, doors, and vintage hardware that add to the home's timeless charm. The beautifully updated main bath includes ceramic tile flooring and a tiled shower surround.
The lower level includes a 3/4 bath, a workshop area, and abundant storage space with the potential to finish into an amusement room.
Outside, the oversized concrete patio is perfect for hosting gatherings or enjoying bonfires on cool evenings. The large 2.5-car garage features an upper level with stair access and ample storage space, while the in-ground sprinkler system makes lawn care a breeze. Vinyl siding and newer vinyl windows ensure low maintenance and great curb appeal for years to come.
Location
State MN
County Dakota
Zoning Residential-Single Family
Rooms
Basement Full
Dining Room Kitchen/Dining Room, Separate/Formal Dining Room
Interior
Heating Forced Air
Cooling Central Air, Window Unit(s)
Fireplace No
Appliance Dishwasher, Disposal, Dryer, Microwave, Range, Refrigerator, Stainless Steel Appliances, Washer
Exterior
Parking Features Detached, Garage Door Opener, Storage
Garage Spaces 3.0
Fence Wood
Pool None
Roof Type Asphalt
Building
Lot Description Corner Lot, Many Trees
Story One and One Half
Foundation 828
Sewer City Sewer/Connected
Water City Water/Connected
Level or Stories One and One Half
Structure Type Vinyl Siding
New Construction false
Schools
School District Hastings
GET MORE INFORMATION

Realtor | Lic# Lic# 20325212






