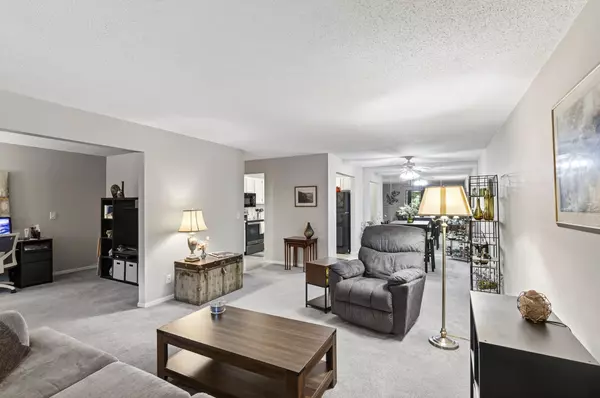
2 Beds
2 Baths
1,320 SqFt
2 Beds
2 Baths
1,320 SqFt
Key Details
Property Type Condo
Sub Type Low Rise
Listing Status Active
Purchase Type For Sale
Square Footage 1,320 sqft
Price per Sqft $143
Subdivision Condo 0409 Opus 2 Condos Ph 3
MLS Listing ID 6783967
Bedrooms 2
Full Baths 1
Three Quarter Bath 1
HOA Fees $621/mo
Year Built 1983
Annual Tax Amount $2,294
Tax Year 2025
Contingent None
Lot Size 4.560 Acres
Acres 4.56
Lot Dimensions COMMON
Property Sub-Type Low Rise
Property Description
Location
State MN
County Hennepin
Zoning Residential-Single Family
Rooms
Family Room Amusement/Party Room
Basement None
Dining Room Informal Dining Room
Interior
Heating Baseboard, Hot Water
Cooling Wall Unit(s)
Fireplace No
Appliance Dishwasher, Dryer, Microwave, Range, Refrigerator, Washer
Exterior
Parking Features Underground
Garage Spaces 2.0
Pool Below Ground, Outdoor Pool, Shared
Roof Type Flat
Building
Story One
Foundation 1320
Sewer City Sewer/Connected
Water City Water/Connected
Level or Stories One
Structure Type Brick/Stone
New Construction false
Schools
School District Hopkins
Others
HOA Fee Include Maintenance Structure,Cable TV,Controlled Access,Heating,Lawn Care,Maintenance Grounds,Professional Mgmt,Trash,Sewer,Shared Amenities,Snow Removal
Restrictions Pets Not Allowed,Rental Restrictions May Apply
Virtual Tour https://listing.millcityteam.com/ut/5607_Green_Circle_Drive_101.html
GET MORE INFORMATION

Realtor | Lic# Lic# 20325212






