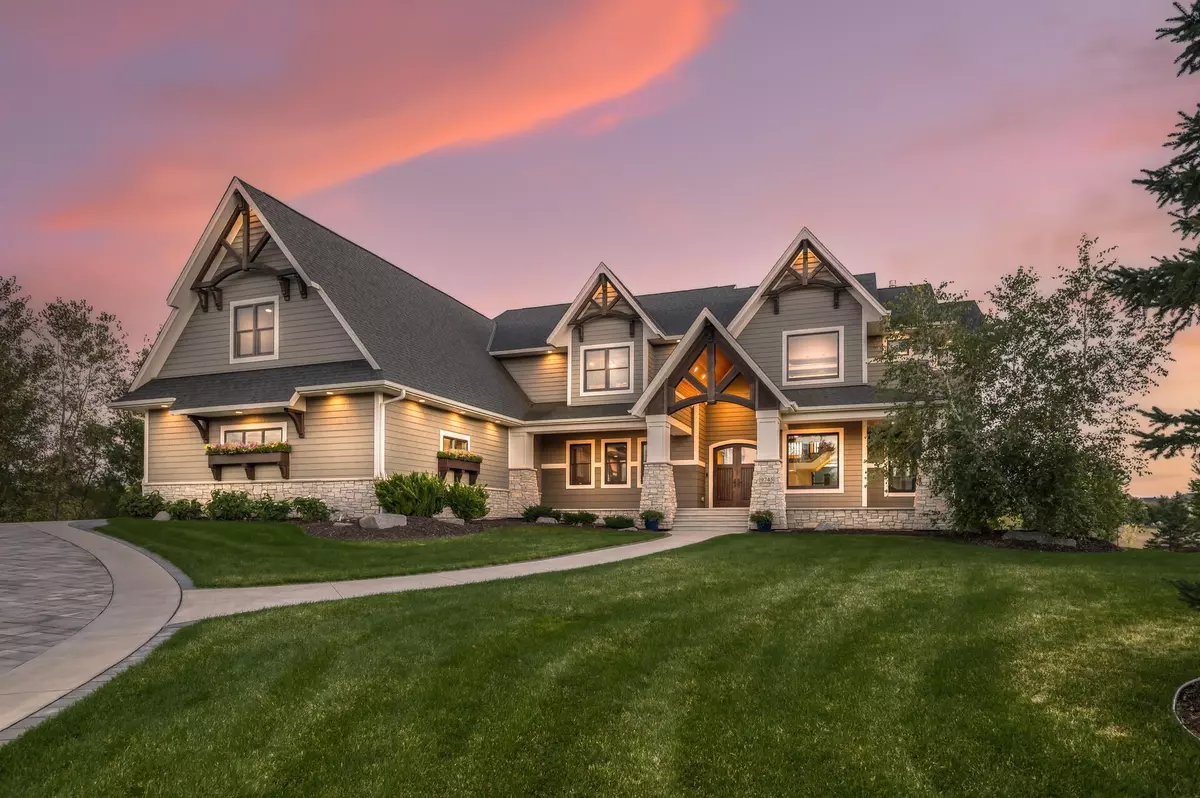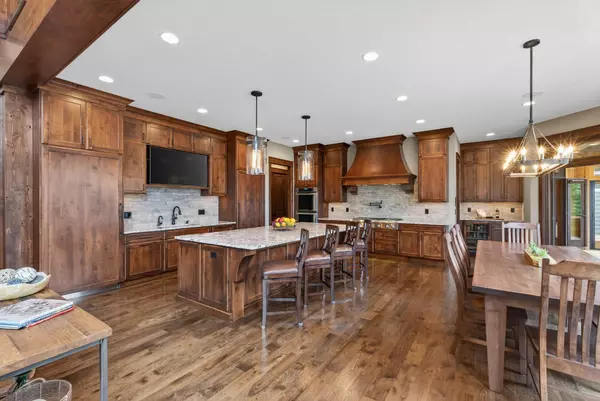
6 Beds
7 Baths
9,476 SqFt
6 Beds
7 Baths
9,476 SqFt
Key Details
Property Type Single Family Home
Sub Type Single Family Residence
Listing Status Active
Purchase Type For Sale
Square Footage 9,476 sqft
Price per Sqft $369
Subdivision Whistling Valley 2Nd Add
MLS Listing ID 6788987
Bedrooms 6
Full Baths 2
Half Baths 2
Three Quarter Bath 3
HOA Fees $300/mo
Year Built 2018
Annual Tax Amount $20,004
Tax Year 2025
Contingent None
Lot Size 0.760 Acres
Acres 0.76
Lot Dimensions Irregular
Property Sub-Type Single Family Residence
Property Description
The entry opens through custom double doors into a dramatic two-story great room, where floor-to-ceiling windows frame serene views and a striking stone fireplace anchors the space. Hickory wood floors, rich millwork, and ten-foot ceilings add timeless elegance throughout the main level.
At the heart of the home, the chef's kitchen is both stunning and practical, featuring Alder cabinetry milled on site, granite countertops, double ovens, and Thermador appliances. A ten-foot island with seating encourages connection, while a walk-in pantry and beverage station add convenience. The adjacent dining room flows into a three-season cedar sunroom with fireplace and deck access, ideal for year-round enjoyment.
A private mother-in-law suite offers complete independence with its own entrance, garage, full kitchen, laundry, and deck—perfect for guests or residents. Upstairs, the primary suite is a true retreat with an Alder wood tray ceiling, double-sided fireplace, spa-inspired bath, and expansive custom closet. Three additional bedrooms, each thoughtfully designed with private bathrooms, plus a nearby laundry room, complete the upper level.
The lower level is an entertainer's dream with heated floors, a full bar, tiered theater, recreation room with fireplace, 700+ bottle wine cellar, steam shower spa, second laundry room, and walkout access to the pool deck.
Outdoors, a resort-worthy pool and pool house offer soaring cedar ceilings, a wood-burning fireplace, grill, powered screens, and built-in speakers. Every detail, from powered window shades to whole-home water purification, reflects thoughtful design and elevated living. This estate is more than a home—it's a rare opportunity to experience everyday life as extraordinary.
Location
State MN
County Washington
Zoning Residential-Single Family
Rooms
Basement Egress Window(s), Finished, Full, Storage Space, Sump Pump, Tile Shower, Walkout
Dining Room Breakfast Bar, Eat In Kitchen, Informal Dining Room, Kitchen/Dining Room
Interior
Heating Forced Air
Cooling Central Air
Fireplaces Number 6
Fireplaces Type Two Sided, Gas, Living Room, Primary Bedroom, Stone, Wood Burning
Fireplace Yes
Appliance Air-To-Air Exchanger, Chandelier, Cooktop, Dishwasher, Disposal, Double Oven, Dryer, Exhaust Fan, Gas Water Heater, Water Filtration System, Microwave, Refrigerator, Stainless Steel Appliances, Wall Oven, Washer
Exterior
Parking Features Attached Garage, Concrete, Garage Door Opener, Heated Garage, Multiple Garages
Garage Spaces 4.0
Fence Full
Pool Below Ground, Outdoor Pool
Roof Type Age 8 Years or Less,Asphalt
Building
Lot Description Irregular Lot
Story Two
Foundation 3410
Sewer Shared Septic
Water Private, Well
Level or Stories Two
Structure Type Brick/Stone,Fiber Board
New Construction false
Schools
School District Stillwater
Others
HOA Fee Include Lawn Care,Professional Mgmt,Sewer
Virtual Tour https://my.matterport.com/show/?m=mCweLqzzSeW&mls=1
GET MORE INFORMATION

Realtor | Lic# Lic# 20325212






