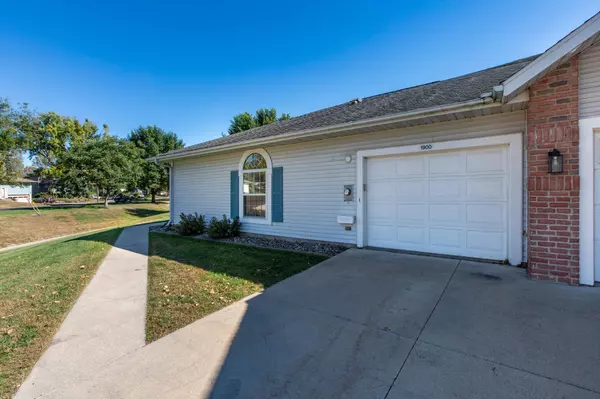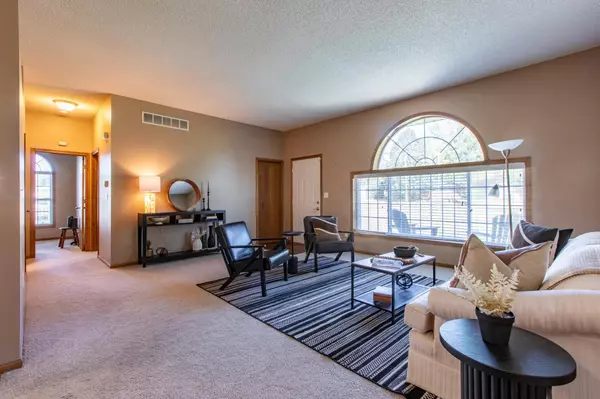
2 Beds
2 Baths
1,092 SqFt
2 Beds
2 Baths
1,092 SqFt
Key Details
Property Type Townhouse
Sub Type Townhouse Quad/4 Corners
Listing Status Contingent
Purchase Type For Sale
Square Footage 1,092 sqft
Price per Sqft $238
Subdivision French Creek Central
MLS Listing ID 6801487
Bedrooms 2
Full Baths 1
Half Baths 1
HOA Fees $234/mo
Year Built 1993
Annual Tax Amount $2,524
Tax Year 2025
Contingent Subject to Statutory Rescission
Lot Size 2,178 Sqft
Acres 0.05
Lot Dimensions Irregular
Property Sub-Type Townhouse Quad/4 Corners
Property Description
Location
State MN
County Olmsted
Zoning Residential-Multi-Family
Rooms
Basement None
Dining Room Informal Dining Room, Kitchen/Dining Room
Interior
Heating Forced Air
Cooling Central Air
Fireplace No
Appliance Dishwasher, Disposal, Dryer, Freezer, Humidifier, Gas Water Heater, Microwave, Range, Refrigerator, Washer, Water Softener Owned
Exterior
Parking Features Attached Garage, Concrete, Garage Door Opener, Insulated Garage
Garage Spaces 1.0
Roof Type Asphalt
Building
Lot Description Irregular Lot
Story One
Foundation 1368
Sewer City Sewer/Connected
Water City Water/Connected
Level or Stories One
Structure Type Vinyl Siding
New Construction false
Schools
Elementary Schools Elton Hills
Middle Schools John Adams
High Schools John Marshall
School District Rochester
Others
HOA Fee Include Maintenance Structure,Hazard Insurance,Lawn Care,Maintenance Grounds,Professional Mgmt,Trash,Snow Removal
Restrictions Pets - Cats Allowed,Pets - Dogs Allowed,Rental Restrictions May Apply
GET MORE INFORMATION

Realtor | Lic# Lic# 20325212






