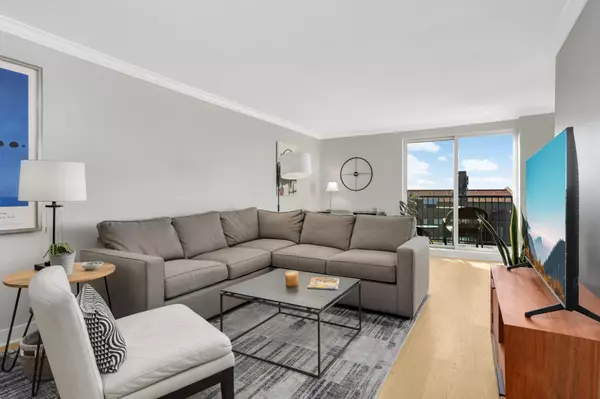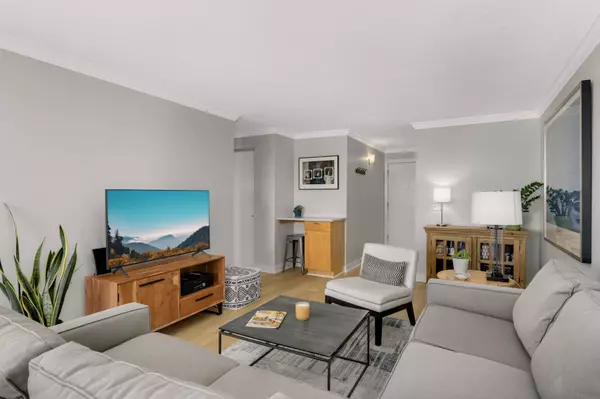
1 Bed
1 Bath
788 SqFt
1 Bed
1 Bath
788 SqFt
Key Details
Property Type Condo
Sub Type High Rise
Listing Status Active
Purchase Type For Sale
Square Footage 788 sqft
Price per Sqft $336
Subdivision Cic 1589 Lakewest Condo
MLS Listing ID 6802123
Bedrooms 1
Three Quarter Bath 1
HOA Fees $335/mo
Year Built 1972
Annual Tax Amount $3,287
Tax Year 2025
Contingent None
Lot Dimensions Common
Property Sub-Type High Rise
Property Description
Location
State MN
County Hennepin
Zoning Residential-Multi-Family
Rooms
Basement None
Dining Room Living/Dining Room
Interior
Heating Baseboard
Cooling Central Air
Fireplace No
Appliance Dishwasher, Disposal, Dryer, Microwave, Range, Refrigerator, Stainless Steel Appliances, Washer
Exterior
Parking Features Assigned, Garage Door Opener, Heated Garage, Secured, Underground
Garage Spaces 1.0
Pool None
Roof Type Flat
Building
Lot Description Public Transit (w/in 6 blks), Corner Lot
Story One
Foundation 788
Sewer City Sewer/Connected
Water City Water/Connected
Level or Stories One
Structure Type Brick/Stone,Metal Siding
New Construction false
Schools
School District Minneapolis
Others
HOA Fee Include Maintenance Structure,Hazard Insurance,Heating,Maintenance Grounds,Parking,Professional Mgmt,Sewer,Shared Amenities,Snow Removal
Restrictions Mandatory Owners Assoc,Pets - Cats Allowed,Pets - Dogs Allowed,Pets - Number Limit,Pets - Weight/Height Limit,Rental Restrictions May Apply
GET MORE INFORMATION

Realtor | Lic# Lic# 20325212






