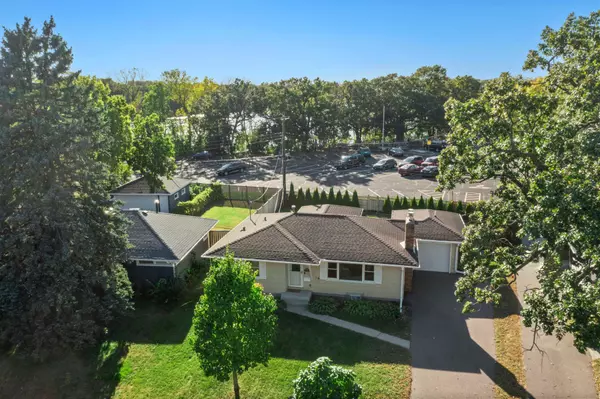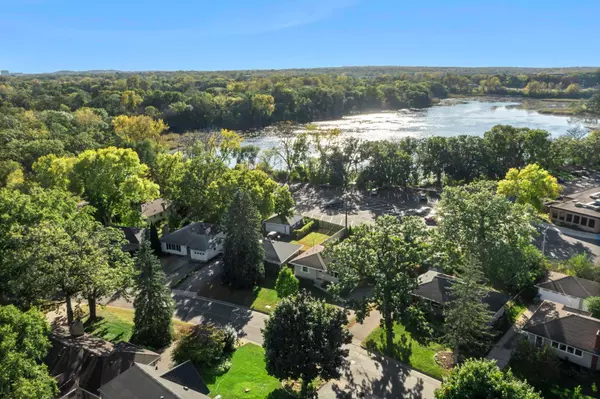
2 Beds
2 Baths
1,849 SqFt
2 Beds
2 Baths
1,849 SqFt
Open House
Fri Oct 10, 4:30pm - 5:45pm
Key Details
Property Type Single Family Home
Sub Type Single Family Residence
Listing Status Active
Purchase Type For Sale
Square Footage 1,849 sqft
Price per Sqft $224
Subdivision West Texa-Tonka Hills
MLS Listing ID 6793922
Bedrooms 2
Full Baths 1
Three Quarter Bath 1
Year Built 1954
Annual Tax Amount $4,898
Tax Year 2025
Contingent None
Lot Size 7,405 Sqft
Acres 0.17
Lot Dimensions 57x114x76x106
Property Sub-Type Single Family Residence
Property Description
Location
State MN
County Hennepin
Zoning Residential-Single Family
Rooms
Basement Finished, Full
Dining Room Eat In Kitchen, Separate/Formal Dining Room
Interior
Heating Forced Air
Cooling Central Air
Fireplaces Number 2
Fireplaces Type Family Room, Gas, Living Room
Fireplace Yes
Appliance Dishwasher, Dryer, Exhaust Fan, Freezer, Microwave, Range, Refrigerator, Washer, Water Softener Owned
Exterior
Parking Features Attached Garage
Garage Spaces 1.0
Building
Lot Description Public Transit (w/in 6 blks), Some Trees
Story One
Foundation 1016
Sewer City Sewer/Connected
Water City Water/Connected
Level or Stories One
Structure Type Shake Siding,Wood Siding
New Construction false
Schools
School District St. Louis Park
Others
Virtual Tour https://media.wonoverimages.com/sites/nxrzgez/unbranded
GET MORE INFORMATION

Realtor | Lic# Lic# 20325212






