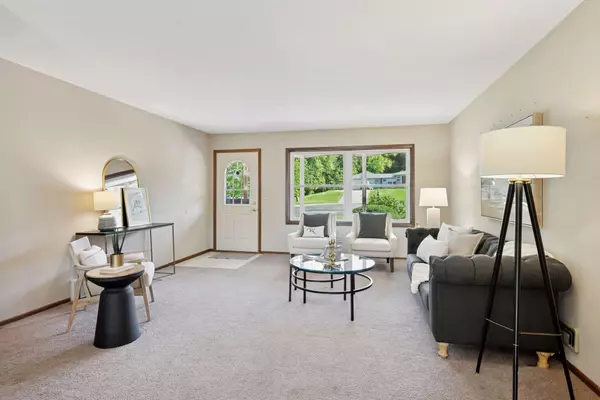
3 Beds
2 Baths
2,219 SqFt
3 Beds
2 Baths
2,219 SqFt
Key Details
Property Type Single Family Home
Sub Type Single Family Residence
Listing Status Active
Purchase Type For Sale
Square Footage 2,219 sqft
Price per Sqft $171
Subdivision Highland Forest 1St Add
MLS Listing ID 6795208
Bedrooms 3
Full Baths 1
Three Quarter Bath 1
Year Built 1967
Annual Tax Amount $3,858
Tax Year 2025
Contingent None
Lot Size 0.400 Acres
Acres 0.4
Lot Dimensions 77x185x125x168
Property Sub-Type Single Family Residence
Property Description
Enjoy great curb appeal and energy efficiency with newer roof, siding, and windows, plus a charming front porch that sets the tone for this warm and inviting property. Inside, the main level features an open, versatile layout with a cozy fireplace, den addition, and an updated kitchen. All bedrooms are conveniently located on the main floor for easy living. The finished lower level adds even more flexibility with a spacious family room, workroom, and wet bar, perfect for hobbies or entertaining. Step outside to a large deck overlooking a beautifully landscaped yard, ideal for relaxing or gathering with friends and family. Thoughtfully cared for and move-in ready, this home combines modern comfort with peaceful surroundings, close to parks, trails, restaurants, shopping, and more!
Location
State MN
County Dakota
Zoning Residential-Single Family
Rooms
Basement Finished, Full, Storage Space
Dining Room Eat In Kitchen, Kitchen/Dining Room, Living/Dining Room
Interior
Heating Baseboard, Forced Air, Fireplace(s)
Cooling Central Air
Fireplaces Number 1
Fireplaces Type Family Room, Wood Burning
Fireplace Yes
Appliance Cooktop, Dishwasher, Disposal, Double Oven, Dryer, Exhaust Fan, Freezer, Gas Water Heater, Microwave, Range, Refrigerator, Wall Oven, Water Softener Owned
Exterior
Parking Features Attached Garage, Concrete, Garage Door Opener
Garage Spaces 2.0
Fence Chain Link
Roof Type Age 8 Years or Less
Building
Story One
Foundation 1255
Sewer City Sewer/Connected
Water City Water/Connected
Level or Stories One
Structure Type Vinyl Siding
New Construction false
Schools
School District Burnsville-Eagan-Savage
GET MORE INFORMATION

Realtor | Lic# Lic# 20325212






