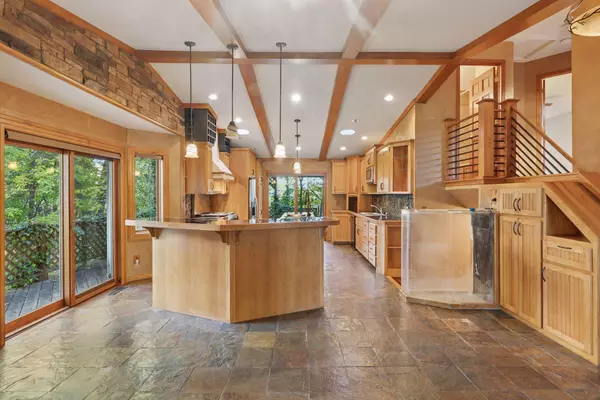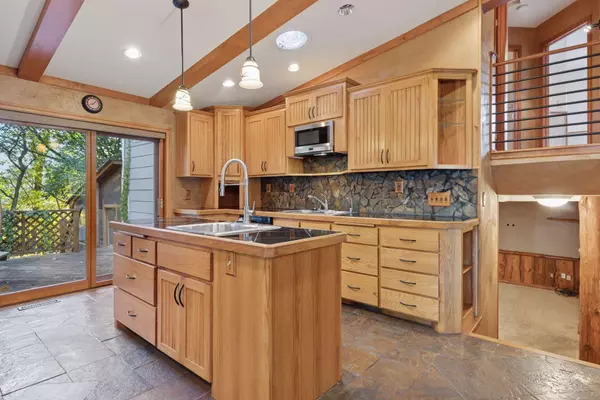
3 Beds
3 Baths
2,726 SqFt
3 Beds
3 Baths
2,726 SqFt
Open House
Sun Oct 12, 1:00pm - 2:30pm
Key Details
Property Type Single Family Home
Sub Type Single Family Residence
Listing Status Coming Soon
Purchase Type For Sale
Square Footage 2,726 sqft
Price per Sqft $128
Subdivision Deerfield 3Rd Add
MLS Listing ID 6792579
Bedrooms 3
Full Baths 2
Three Quarter Bath 1
Year Built 1992
Annual Tax Amount $5,244
Tax Year 2025
Contingent None
Lot Size 0.360 Acres
Acres 0.36
Lot Dimensions 75x211x75x210
Property Sub-Type Single Family Residence
Property Description
Step inside to a welcoming entryway featuring tile flooring that extends throughout most of the main level. The kitchen is highlighted by a stone tile backsplash, abundant cabinetry, a prep sink, a high-end Viking 6-burner gas range, and premium stainless steel appliances—ideal for any home chef. The living room exudes coziness with built-in bench seating, a tiled wall feature, and a gas fireplace, creating the perfect setting for relaxation.
Entertain in the expansive family room and impressive lower-level wet bar, complete with a custom handmade wood bar. Enjoy peaceful evenings in the screened-in porch overlooking lush surroundings, or host gatherings on the wrap-around deck nestled beneath the mature trees.
The primary suite is a true retreat, offering a spacious bathroom and a generous walk-in closet. A dedicated office with built-in desks and cabinetry provides a productive work-from-home environment. With 3 bedrooms and 3 bathrooms, this home combines versatility and comfort for any lifestyle.
Quality finishes abound, including tile, rich wood floors, timber trim, and granite tile countertops. The exterior siding, front brick and deck are in need of some attention, and repairs. The home provides a wonderful opportunity to build equity and update with your personal cosmetic touches. A new furnace was installed in July of 2025.
The garage is a standout feature, offering an epoxy floor, a garage heater for added comfort, and cabinetry, making it the perfect space for a workshop. Additional storage needs are met with a shed and an attached outdoor storage area.
This home is priced accordingly, and offers buyers the chance to make updates, perform repairs and build equity with this home!
Location
State MN
County Sherburne
Zoning Residential-Single Family
Rooms
Basement Block, Daylight/Lookout Windows, Egress Window(s), Finished, Tile Shower, Walkout
Dining Room Other
Interior
Heating Forced Air
Cooling Central Air
Fireplaces Number 2
Fireplaces Type Family Room, Gas, Living Room, Stone
Fireplace Yes
Appliance Dishwasher, Disposal, Dryer, Exhaust Fan, Gas Water Heater, Microwave, Range, Refrigerator, Stainless Steel Appliances, Trash Compactor, Washer
Exterior
Parking Features Attached Garage, Concrete, Finished Garage, Garage Door Opener, Heated Garage, Insulated Garage, Storage
Garage Spaces 2.0
Pool None
Roof Type Age Over 8 Years,Architectural Shingle,Asphalt
Building
Lot Description Many Trees, Underground Utilities
Story Four or More Level Split
Foundation 1386
Sewer City Sewer/Connected
Water City Water/Connected
Level or Stories Four or More Level Split
Structure Type Fiber Board
New Construction false
Schools
School District Elk River
Others
Virtual Tour https://tours.spacecrafting.com/n-18dxgw
GET MORE INFORMATION

Realtor | Lic# Lic# 20325212






