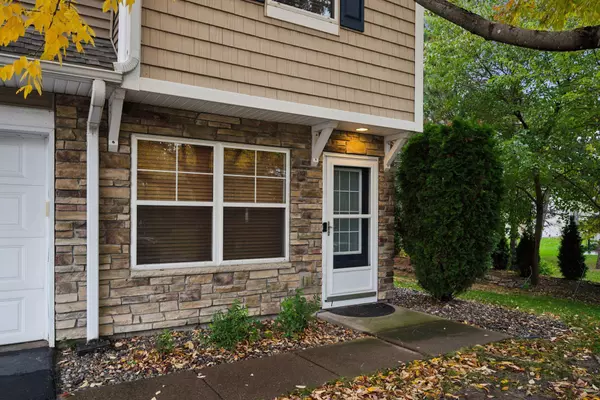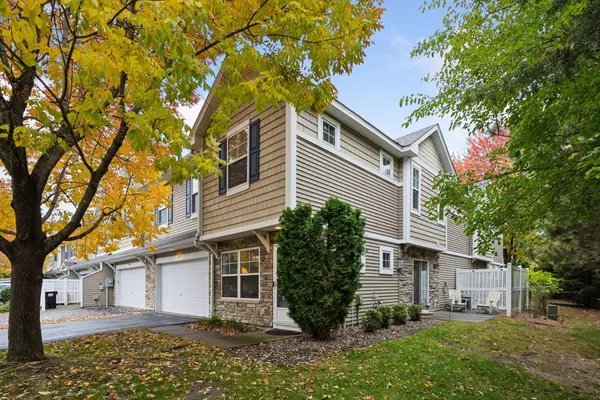
3 Beds
3 Baths
1,725 SqFt
3 Beds
3 Baths
1,725 SqFt
Open House
Fri Oct 31, 1:00pm - 3:00pm
Sat Nov 01, 1:00pm - 3:00pm
Key Details
Property Type Townhouse
Sub Type Townhouse Side x Side
Listing Status Active
Purchase Type For Sale
Square Footage 1,725 sqft
Price per Sqft $165
Subdivision Sunflower Ridge 2Nd Add
MLS Listing ID 6802181
Bedrooms 3
Full Baths 1
Half Baths 1
Three Quarter Bath 1
HOA Fees $254/mo
Year Built 2006
Annual Tax Amount $2,882
Tax Year 2025
Contingent None
Lot Size 2,613 Sqft
Acres 0.06
Lot Dimensions 48x55
Property Sub-Type Townhouse Side x Side
Property Description
Location
State MN
County Anoka
Zoning Residential-Single Family
Rooms
Basement None
Dining Room Breakfast Bar, Informal Dining Room, Kitchen/Dining Room, Living/Dining Room
Interior
Heating Forced Air, Fireplace(s)
Cooling Central Air
Fireplaces Number 1
Fireplaces Type Two Sided, Gas, Living Room, Stone
Fireplace Yes
Appliance Dishwasher, Dryer, Exhaust Fan, Gas Water Heater, Microwave, Range, Refrigerator, Washer, Water Softener Owned
Exterior
Parking Features Asphalt, Garage Door Opener, Tuckunder Garage
Garage Spaces 2.0
Fence Partial, Privacy
Pool None
Roof Type Asphalt
Building
Lot Description Corner Lot, Many Trees
Story Two
Foundation 607
Sewer City Sewer/Connected
Water City Water/Connected
Level or Stories Two
Structure Type Vinyl Siding
New Construction false
Schools
School District Anoka-Hennepin
Others
HOA Fee Include Maintenance Structure,Lawn Care,Maintenance Grounds,Professional Mgmt,Trash,Snow Removal
Restrictions Mandatory Owners Assoc,Other,Pets - Breed Restriction,Pets - Cats Allowed,Pets - Dogs Allowed,Pets - Number Limit,Rental Restrictions May Apply
Virtual Tour https://tours.spacecrafting.com/n-jvzdnx
GET MORE INFORMATION

Realtor | Lic# Lic# 20325212






