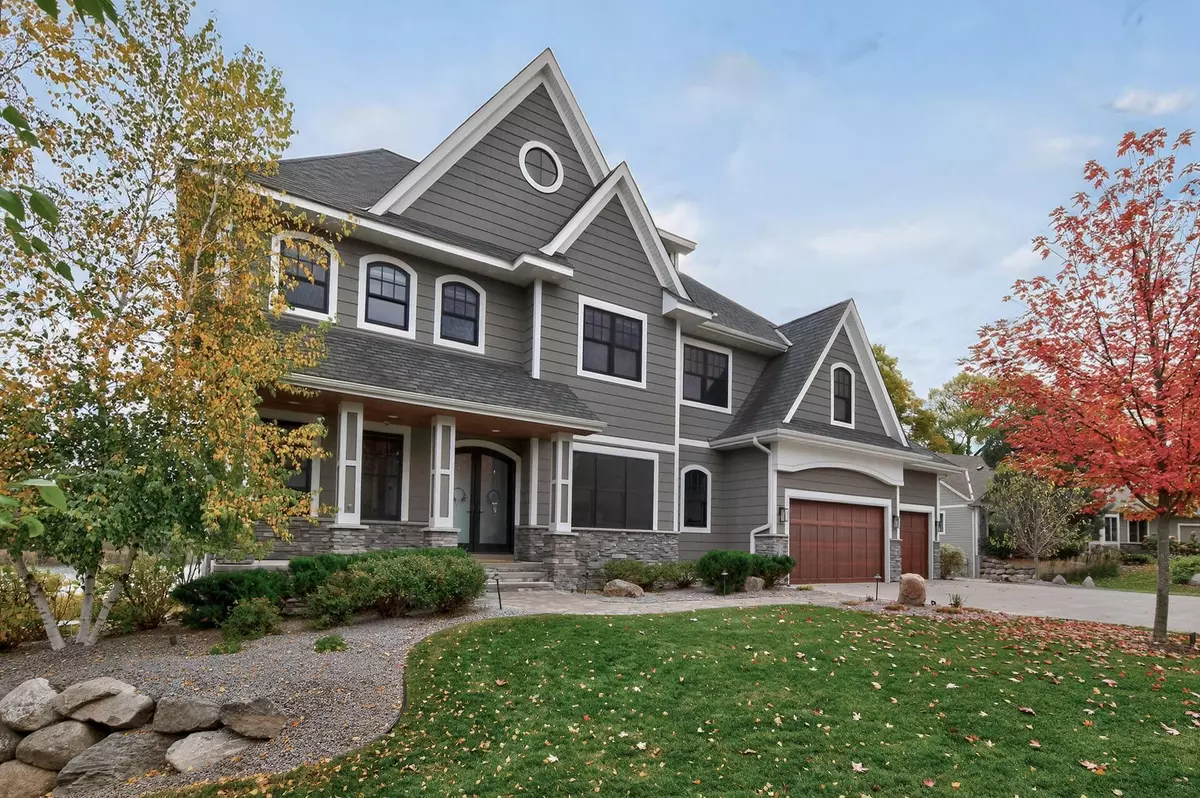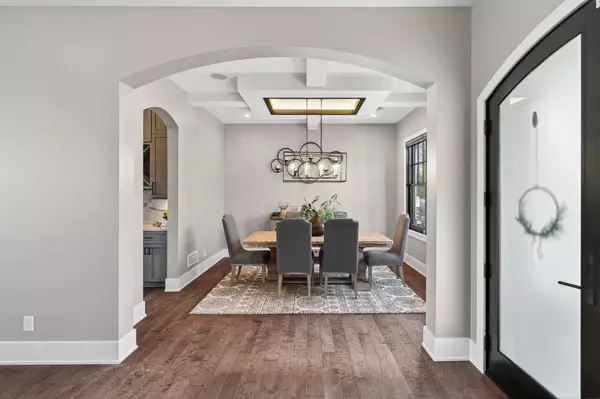
6 Beds
7 Baths
5,923 SqFt
6 Beds
7 Baths
5,923 SqFt
Open House
Sat Nov 01, 12:00pm - 2:00pm
Key Details
Property Type Single Family Home
Sub Type Single Family Residence
Listing Status Active
Purchase Type For Sale
Square Footage 5,923 sqft
Price per Sqft $481
Subdivision Lake Virginia Farmstead
MLS Listing ID 6807706
Bedrooms 6
Full Baths 2
Half Baths 2
Three Quarter Bath 3
Year Built 2017
Annual Tax Amount $25,388
Tax Year 2024
Contingent None
Lot Size 0.730 Acres
Acres 0.73
Lot Dimensions 31,799
Property Sub-Type Single Family Residence
Property Description
A private main-floor office provides a quiet workspace, while the mudroom off the three-car garage helps keep life organized.
Upstairs, the primary suite offers a spacious retreat with a spa-style bath that includes a soaking tub, walk-in shower, and large walk-in closet. Four additional bedrooms, a loft lounge, and a convenient laundry room complete the upper level.
The walkout lower level adds exceptional living and recreation space with a large family room, full wet bar with commercial-grade appliances, a grilling room, guest bedroom, and a sport court with scoreboard. Direct access to the backyard and Boat House enhances indoor-outdoor living and entertaining.
Combining style, space, and versatility, this home is ideal for modern living — whether for family life, remote work, or recreation.
Location
State MN
County Carver
Zoning Residential-Single Family
Body of Water Virginia
Rooms
Basement Egress Window(s), Finished, Full, Walkout
Dining Room Breakfast Bar, Eat In Kitchen, Separate/Formal Dining Room
Interior
Heating Forced Air
Cooling Central Air
Fireplaces Number 2
Fireplaces Type Family Room, Gas, Living Room
Fireplace Yes
Appliance Central Vacuum, Chandelier, Cooktop, Dishwasher, Disposal, Dryer, Exhaust Fan, Indoor Grill, Range, Refrigerator, Trash Compactor, Washer
Exterior
Parking Features Attached Garage, Concrete, Heated Garage
Garage Spaces 3.0
Waterfront Description Lake Front
Roof Type Age 8 Years or Less
Road Frontage No
Building
Lot Description Many Trees
Story Two
Foundation 2010
Sewer City Sewer - In Street
Water City Water - In Street
Level or Stories Two
Structure Type Fiber Cement
New Construction false
Schools
School District Minnetonka
Others
Virtual Tour https://listing.millcityteam.com/ut/525_Smithtown_Court.html
GET MORE INFORMATION

Realtor | Lic# Lic# 20325212






