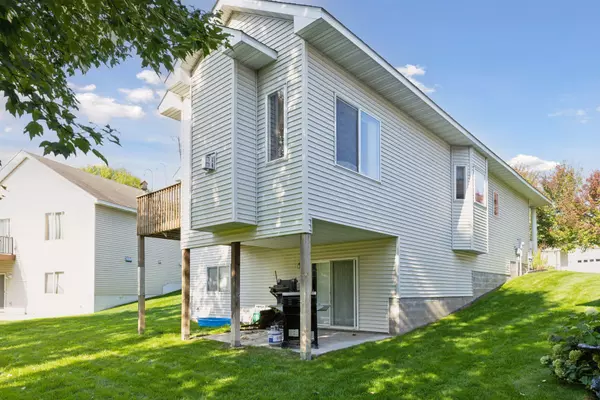
3 Beds
3 Baths
2,328 SqFt
3 Beds
3 Baths
2,328 SqFt
Key Details
Property Type Townhouse
Sub Type Townhouse Detached
Listing Status Coming Soon
Purchase Type For Sale
Square Footage 2,328 sqft
Price per Sqft $193
Subdivision Twin Lakes Twnhms Cic #22
MLS Listing ID 6810249
Bedrooms 3
Full Baths 2
Three Quarter Bath 1
HOA Fees $190/mo
Year Built 2005
Annual Tax Amount $550
Tax Year 2025
Contingent None
Lot Size 3,484 Sqft
Acres 0.08
Lot Dimensions Common
Property Sub-Type Townhouse Detached
Property Description
The living room features tall, vaulted ceilings and an open, welcoming layout ideal for relaxing or entertaining. The large kitchen is a cook's delight, offering brand-new appliances, abundant counter space, and a convenient breakfast bar for casual meals or morning chats.
Just off the kitchen, the sunroom invites you to unwind by the cozy gas fireplace, a perfect spot to enjoy a good book or a quiet evening. Step out onto the deck and start your mornings with a cup of coffee as the sun rises over the tranquil pond, a peaceful view you will never tire of.
The main floor primary suite offers privacy and ease, complete with a full en-suite bathroom. Daily chores are simplified with the washer and dryer conveniently located on the main level, eliminating the need to carry laundry up and down stairs.
Downstairs, the fully finished lower level offers a sprawling family room and a flexible den area, ideal for hosting game nights, hobbies, or simply spreading out. A large legal bedroom provides a comfortable retreat for visiting family and friends.
Low-maintenance living, a brand-new roof, thoughtful design, and a beautiful setting make this home ready for you to enjoy the next chapter in comfort and style.
Location
State MN
County Sherburne
Zoning Residential-Single Family
Rooms
Basement Finished, Full
Dining Room Breakfast Bar
Interior
Heating Forced Air
Cooling Central Air
Fireplaces Number 1
Fireplaces Type Gas
Fireplace Yes
Appliance Dishwasher, Dryer, Microwave, Range, Washer
Exterior
Parking Features Attached Garage, Asphalt
Garage Spaces 2.0
Waterfront Description Pond
Roof Type Age 8 Years or Less
Building
Lot Description Some Trees
Story One
Foundation 1232
Sewer City Sewer/Connected
Water City Water/Connected
Level or Stories One
Structure Type Vinyl Siding
New Construction false
Schools
School District Elk River
Others
HOA Fee Include Lawn Care,Snow Removal
Restrictions Architecture Committee,Mandatory Owners Assoc,Pets - Cats Allowed,Pets - Dogs Allowed,Rental Restrictions May Apply
GET MORE INFORMATION

Realtor | Lic# Lic# 20325212




