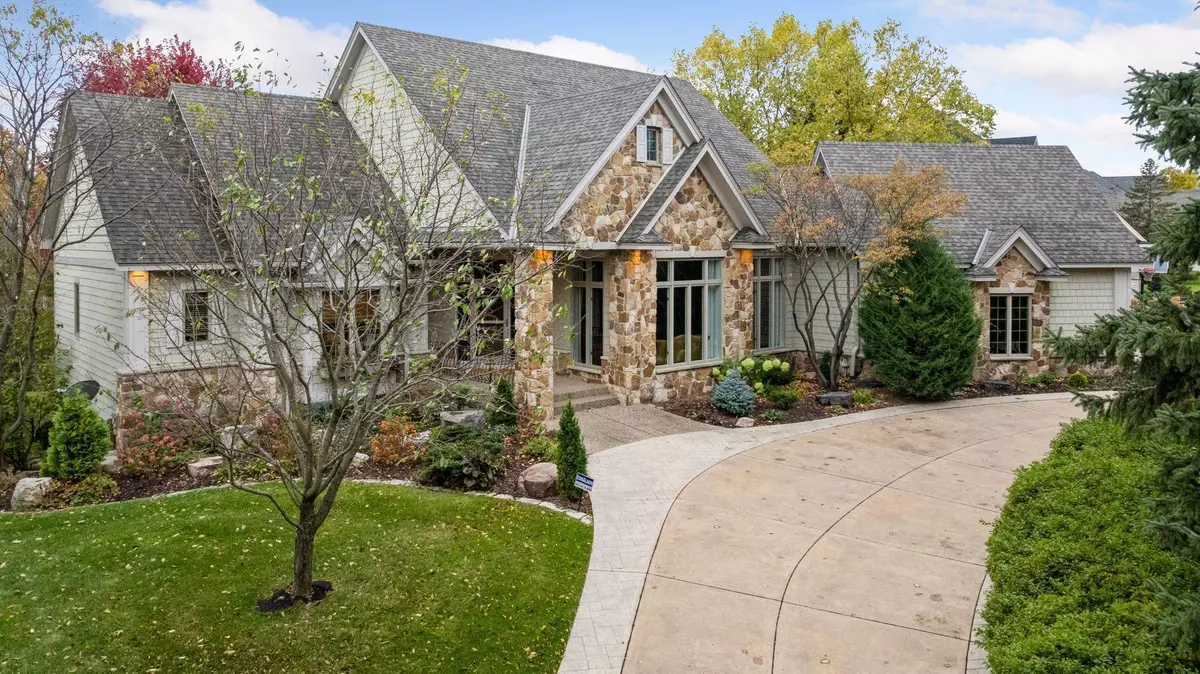
4 Beds
4 Baths
4,046 SqFt
4 Beds
4 Baths
4,046 SqFt
Key Details
Property Type Single Family Home
Sub Type Single Family Residence
Listing Status Coming Soon
Purchase Type For Sale
Square Footage 4,046 sqft
Price per Sqft $358
Subdivision Bearpath 5Th Add
MLS Listing ID 6810022
Bedrooms 4
Full Baths 2
Half Baths 1
Three Quarter Bath 1
HOA Fees $350/mo
Year Built 1998
Annual Tax Amount $12,931
Tax Year 2025
Contingent None
Lot Size 0.700 Acres
Acres 0.7
Lot Dimensions 165x
Property Sub-Type Single Family Residence
Property Description
The gourmet kitchen is a true showpiece-designed for both entertaining and everyday living with custom cabinetry, premium appliances, Wolf and Subzero, including a steam oven and warming drawer, and elegant finishes that elevate the heart of the home. The walk-out lower level of this exceptional home is designed for both comfort and entertaining. It features three spacious bedrooms and two bathrooms. The inviting family room centers around a striking stone fireplace, creating a warm and welcoming atmosphere. Adjacent to the family room is a custom wet bar - perfect for hosting gatherings or relaxing evenings in. Just beyond, a beautifully appointed screened-in porch offers a tranquil retreat with views or the surrounding landscape, blending indoor luxury with outdoor serenity.
Location
State MN
County Hennepin
Zoning Residential-Single Family
Rooms
Family Room Amusement/Party Room, Club House, Exercise Room
Basement Block, Daylight/Lookout Windows, Drain Tiled, Finished, Full, Storage Space, Sump Basket, Sump Pump, Tile Shower, Walkout
Dining Room Breakfast Area
Interior
Heating Forced Air
Cooling Central Air
Fireplaces Number 2
Fireplaces Type Family Room, Gas
Fireplace Yes
Exterior
Parking Features Attached Garage, Concrete, Finished Garage, Heated Garage, Insulated Garage
Garage Spaces 3.0
Roof Type Age 8 Years or Less
Building
Story One
Foundation 2299
Sewer City Sewer/Connected
Water City Water/Connected
Level or Stories One
Structure Type Brick/Stone,Fiber Cement
New Construction false
Schools
School District Eden Prairie
Others
HOA Fee Include Professional Mgmt,Security
Restrictions Architecture Committee,Mandatory Owners Assoc,Pets - Cats Allowed,Pets - Dogs Allowed,Pets - Number Limit
GET MORE INFORMATION

Realtor | Lic# Lic# 20325212






