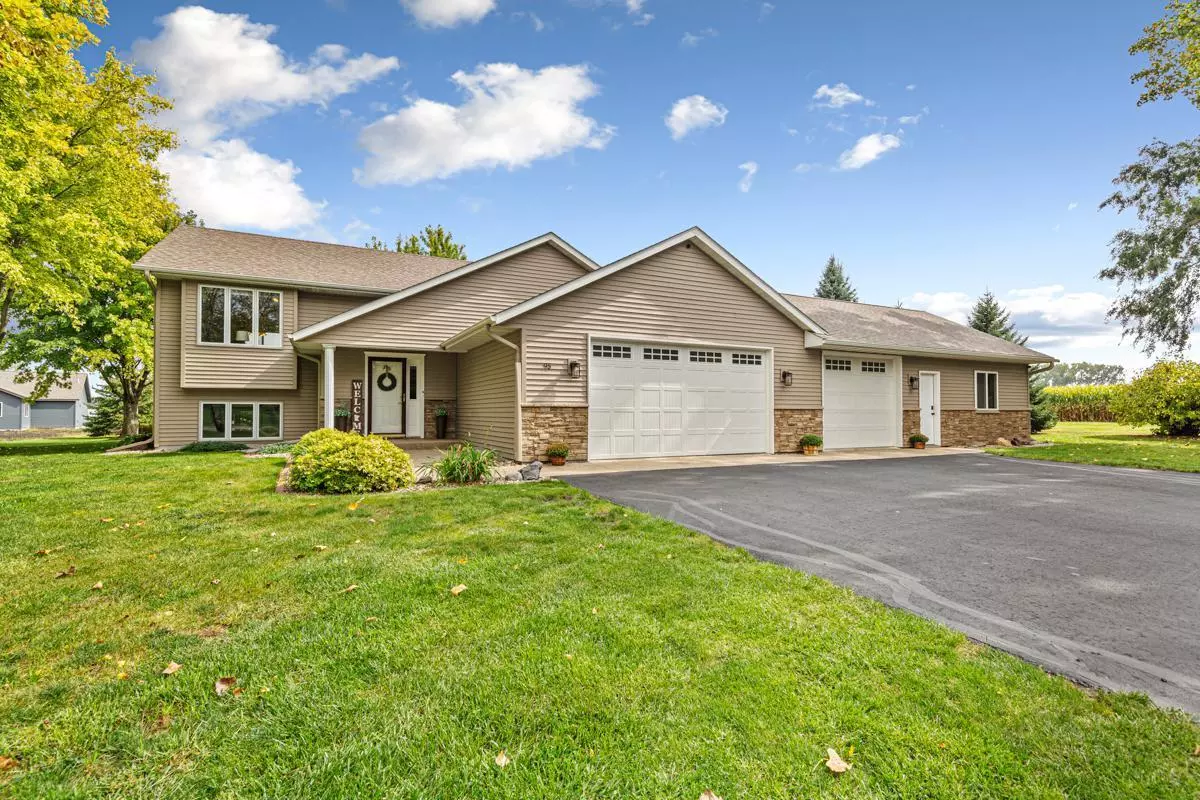
4 Beds
2 Baths
1,923 SqFt
4 Beds
2 Baths
1,923 SqFt
Key Details
Property Type Single Family Home
Sub Type Single Family Residence
Listing Status Active
Purchase Type For Sale
Square Footage 1,923 sqft
Price per Sqft $228
Subdivision Pines Second Add
MLS Listing ID 6810262
Bedrooms 4
Full Baths 2
HOA Fees $800/ann
Year Built 2002
Annual Tax Amount $4,818
Tax Year 2025
Contingent None
Lot Size 0.410 Acres
Acres 0.41
Lot Dimensions 140x113x136x143
Property Sub-Type Single Family Residence
Property Description
Location
State MN
County Blue Earth
Zoning Residential-Single Family
Body of Water Duck
Rooms
Basement Wood
Dining Room Informal Dining Room
Interior
Heating Forced Air
Cooling Central Air
Fireplaces Number 2
Fireplace Yes
Appliance Dishwasher, Microwave, Range, Refrigerator
Exterior
Parking Features Attached Garage, Heated Garage, Insulated Garage
Garage Spaces 3.0
Waterfront Description Deeded Access
Road Frontage Yes
Building
Lot Description Corner Lot
Story Split Entry (Bi-Level)
Foundation 1048
Sewer City Sewer/Connected
Water City Water/Connected
Level or Stories Split Entry (Bi-Level)
Structure Type Vinyl Siding
New Construction false
Schools
School District Mankato
Others
HOA Fee Include Recreation Facility,Shared Amenities,Taxes
GET MORE INFORMATION

Realtor | Lic# Lic# 20325212






