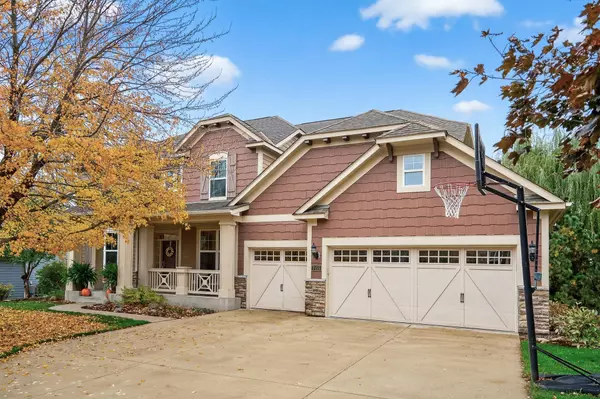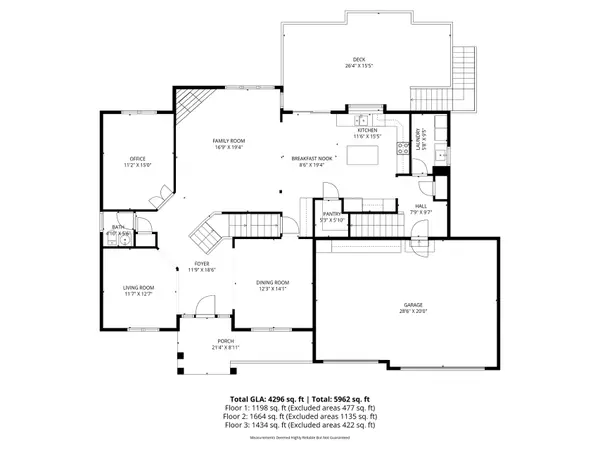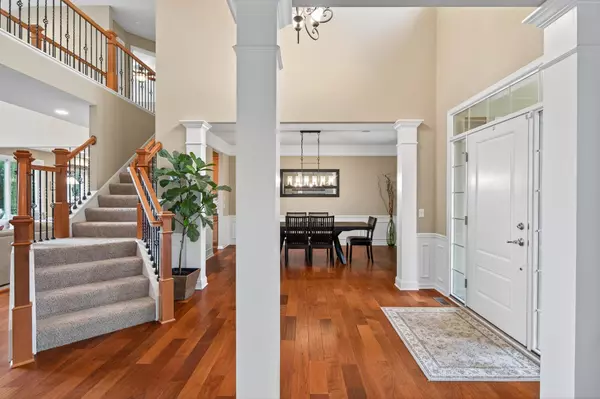
5 Beds
5 Baths
4,596 SqFt
5 Beds
5 Baths
4,596 SqFt
Key Details
Property Type Single Family Home
Sub Type Single Family Residence
Listing Status Active
Purchase Type For Sale
Square Footage 4,596 sqft
Price per Sqft $206
Subdivision Highcrest Meadows
MLS Listing ID 6811029
Bedrooms 5
Full Baths 4
Half Baths 1
HOA Fees $460/ann
Year Built 2009
Annual Tax Amount $8,240
Tax Year 2025
Contingent None
Lot Size 0.350 Acres
Acres 0.35
Lot Dimensions 91x164x101x160
Property Sub-Type Single Family Residence
Property Description
The main level features a dramatic 18-foot great room with tall windows, abundant natural light, and a gas fireplace as the centerpiece. A rare formal dining room and a spacious eat-in kitchen with granite countertops, center island, and large walk-in pantry make entertaining effortless. Additional features include a private home office, double staircase, wide-plank engineered hardwood flooring, modern lighting, and built-in speakers throughout.
The two-story great room and natural light continue to the upper level with the open staircase. Four generous bedrooms sit on the upper level, including a luxurious primary suite with treetop views, two separate walk-in closets, and a spa-style bath with whirlpool tub and separate shower. Bedrooms two and three share a full bath, while the fourth offers its own private full bath.
The finished walkout lower level is an entertainer's haven with a spacious rec room, pool table area, wet bar, and second gas fireplace. The showstopper is the custom theater room with stadium seating, six power recliners, a 110-inch projection screen, 7-channel premium surround sound, and a built-in snack counter. This an amazing space for movie night or any big game. A fifth bedroom or exercise room plus ample storage space complete the lower level.
This home offers the perfect blend of luxury, comfort, and lifestyle — thoughtfully designed for everyday living and unforgettable entertaining. From the private lot and peaceful outdoor setting to the dramatic interior spaces and high-end amenities, this is a home that delivers both presence and warmth. A truly exceptional opportunity in one of the area's most sought-after neighborhoods.
Location
State MN
County Carver
Zoning Residential-Single Family
Rooms
Basement Daylight/Lookout Windows, Finished, Full, Walkout
Dining Room Breakfast Bar, Informal Dining Room, Kitchen/Dining Room, Separate/Formal Dining Room
Interior
Heating Forced Air, Zoned
Cooling Central Air
Fireplaces Number 2
Fireplaces Type Amusement Room, Family Room, Gas
Fireplace Yes
Appliance Cooktop, Dishwasher, Double Oven, Microwave, Wall Oven
Exterior
Parking Features Attached Garage, Concrete, Electric Vehicle Charging Station(s), Garage Door Opener
Garage Spaces 3.0
Roof Type Asphalt
Building
Lot Description Many Trees
Story Two
Foundation 1731
Sewer City Sewer/Connected
Water City Water/Connected
Level or Stories Two
Structure Type Brick/Stone
New Construction false
Schools
School District Eastern Carver County Schools
Others
HOA Fee Include Shared Amenities
GET MORE INFORMATION

Realtor | Lic# Lic# 20325212






