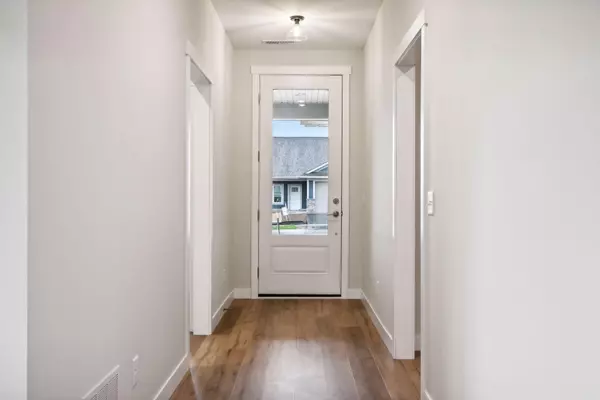
2 Beds
2 Baths
1,874 SqFt
2 Beds
2 Baths
1,874 SqFt
Open House
Sat Nov 01, 12:00pm - 5:00pm
Sun Nov 02, 12:00pm - 5:00pm
Thu Nov 06, 12:00pm - 5:00pm
Key Details
Property Type Multi-Family
Sub Type Twin Home
Listing Status Active
Purchase Type For Sale
Square Footage 1,874 sqft
Price per Sqft $257
Subdivision Thompson Heights
MLS Listing ID 6809850
Bedrooms 2
Full Baths 1
Three Quarter Bath 1
HOA Fees $165/mo
Year Built 2025
Annual Tax Amount $841
Tax Year 2025
Contingent None
Lot Size 9,147 Sqft
Acres 0.21
Lot Dimensions 38x150x82x150
Property Sub-Type Twin Home
Property Description
Location
State WI
County St. Croix
Community Thompson Heights
Zoning Residential-Single Family
Rooms
Basement None
Dining Room Eat In Kitchen, Informal Dining Room
Interior
Heating Forced Air
Cooling Central Air
Fireplaces Number 1
Fireplaces Type Gas, Living Room
Fireplace Yes
Appliance Cooktop, Dishwasher, Disposal, Exhaust Fan, Humidifier, Gas Water Heater, Microwave, Refrigerator, Stainless Steel Appliances, Wall Oven
Exterior
Parking Features Attached Garage, Asphalt, Shared Driveway, Garage Door Opener
Garage Spaces 2.0
Fence None
Pool None
Roof Type Architectural Shingle,Asphalt,Pitched
Building
Lot Description Irregular Lot, Sod Included in Price, Underground Utilities, Zero Lot Line
Story One
Foundation 1874
Sewer City Sewer/Connected
Water City Water/Connected
Level or Stories One
Structure Type Brick/Stone,Engineered Wood
New Construction true
Schools
School District River Falls
Others
HOA Fee Include Lawn Care,Professional Mgmt,Snow Removal
Restrictions Architecture Committee,Easements,Mandatory Owners Assoc,Other Covenants,Pets - Cats Allowed,Pets - Dogs Allowed,Pets - Number Limit,Pets - Weight/Height Limit
GET MORE INFORMATION

Realtor | Lic# Lic# 20325212






