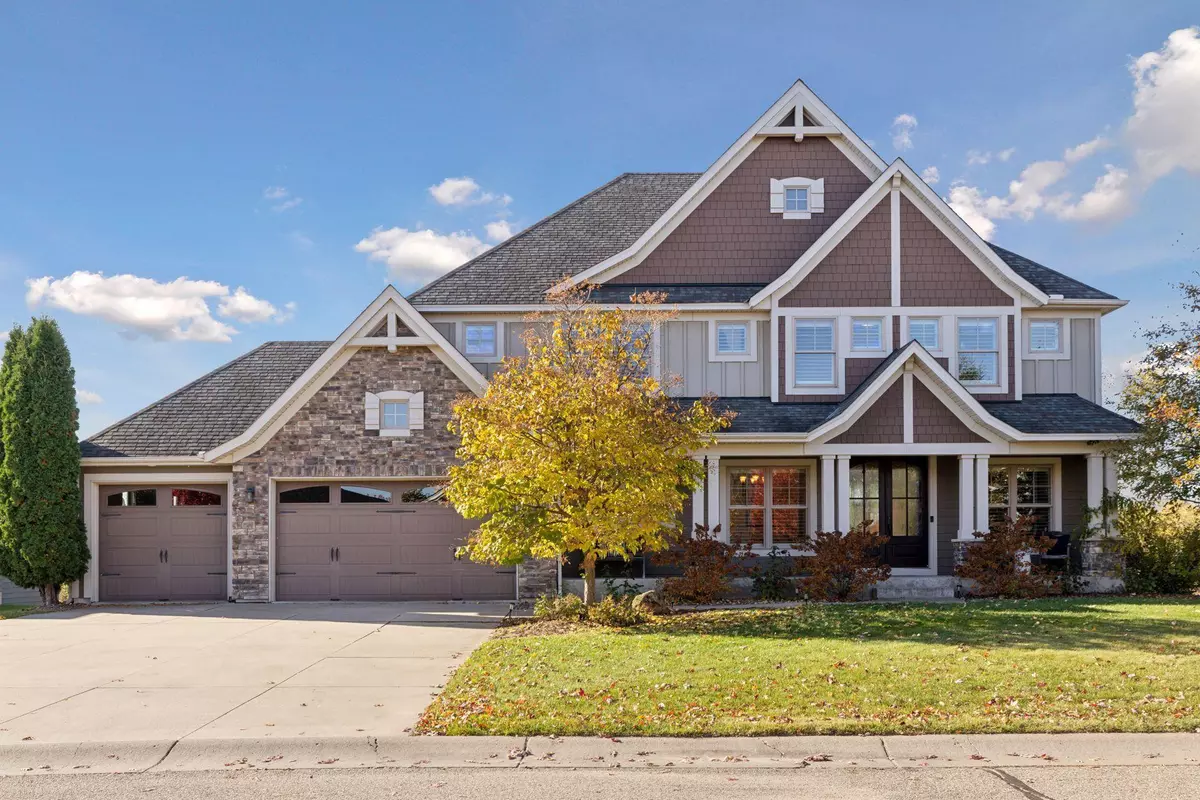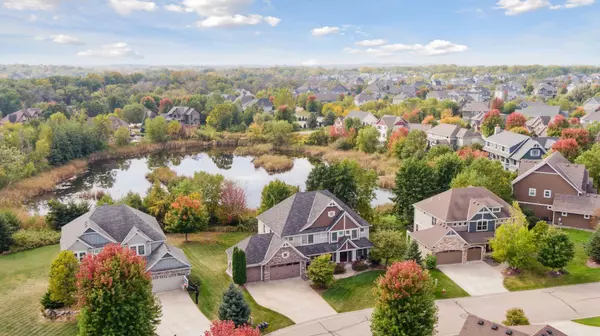
6 Beds
5 Baths
4,648 SqFt
6 Beds
5 Baths
4,648 SqFt
Key Details
Property Type Single Family Home
Sub Type Single Family Residence
Listing Status Active
Purchase Type For Sale
Square Footage 4,648 sqft
Price per Sqft $251
MLS Listing ID 6797993
Bedrooms 6
Full Baths 3
Half Baths 1
Three Quarter Bath 1
HOA Fees $242/mo
Year Built 2012
Annual Tax Amount $12,106
Tax Year 2025
Contingent None
Lot Size 1.060 Acres
Acres 1.06
Lot Dimensions 141x491x172x406
Property Sub-Type Single Family Residence
Property Description
Location
State MN
County Ramsey
Zoning Residential-Single Family
Body of Water Pleasant
Rooms
Family Room Amusement/Party Room, Club House, Community Room, Play Area
Basement Daylight/Lookout Windows, Drain Tiled, Finished, Full, Storage Space, Sump Pump, Walkout
Dining Room Breakfast Bar, Informal Dining Room, Separate/Formal Dining Room
Interior
Heating Forced Air
Cooling Central Air
Fireplaces Number 2
Fireplaces Type Family Room, Gas, Living Room
Fireplace Yes
Appliance Air-To-Air Exchanger, Cooktop, Dishwasher, Disposal, Double Oven, Dryer, Exhaust Fan, Humidifier, Gas Water Heater, Microwave, Refrigerator, Stainless Steel Appliances, Wall Oven, Washer, Water Softener Owned, Wine Cooler
Exterior
Parking Features Attached Garage, Concrete, Insulated Garage
Garage Spaces 3.0
Fence Invisible
Pool Below Ground, Heated, Outdoor Pool, Shared
Waterfront Description Association Access,Dock,Shared
Roof Type Age Over 8 Years,Asphalt
Building
Story Two
Foundation 1501
Sewer City Sewer/Connected
Water City Water/Connected
Level or Stories Two
Structure Type Brick/Stone,Fiber Cement
New Construction false
Schools
School District Mounds View
Others
HOA Fee Include Beach Access,Professional Mgmt,Recreation Facility,Shared Amenities
Restrictions Architecture Committee,Mandatory Owners Assoc,Other Covenants
GET MORE INFORMATION

Realtor | Lic# Lic# 20325212






