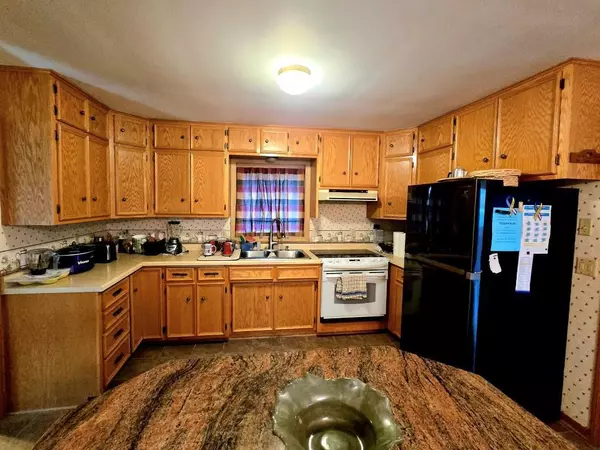
3 Beds
2 Baths
2,476 SqFt
3 Beds
2 Baths
2,476 SqFt
Key Details
Property Type Single Family Home
Sub Type Single Family Residence
Listing Status Contingent
Purchase Type For Sale
Square Footage 2,476 sqft
Price per Sqft $90
Subdivision North Side Park Add
MLS Listing ID 6814021
Bedrooms 3
Full Baths 1
Three Quarter Bath 1
Year Built 1953
Annual Tax Amount $2,482
Tax Year 2025
Contingent Inspection
Lot Size 8,712 Sqft
Acres 0.2
Lot Dimensions 70x125
Property Sub-Type Single Family Residence
Property Description
Location
State MN
County Stearns
Zoning Residential-Single Family
Rooms
Basement Egress Window(s), Finished, Full
Dining Room Eat In Kitchen, Informal Dining Room
Interior
Heating Forced Air
Cooling Central Air
Fireplace No
Appliance Dryer, Freezer, Gas Water Heater, Microwave, Range, Refrigerator, Washer
Exterior
Parking Features Attached Garage, Concrete, Garage Door Opener, Insulated Garage
Garage Spaces 1.0
Fence Chain Link, Partial
Pool None
Roof Type Asphalt
Building
Lot Description Public Transit (w/in 6 blks), Some Trees
Story One
Foundation 1238
Sewer City Sewer/Connected
Water City Water/Connected
Level or Stories One
Structure Type Brick/Stone,Metal Siding
New Construction false
Schools
School District St. Cloud
GET MORE INFORMATION

Realtor | Lic# Lic# 20325212






