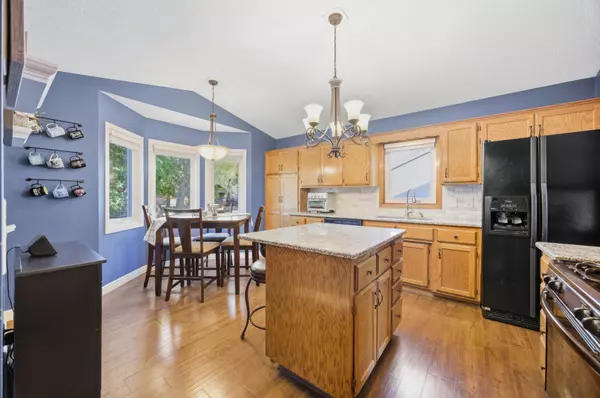
4 Beds
2 Baths
2,004 SqFt
4 Beds
2 Baths
2,004 SqFt
Open House
Thu Nov 20, 3:00pm - 5:00pm
Fri Nov 21, 2:00pm - 4:00pm
Sat Nov 22, 12:00pm - 3:00pm
Sun Nov 23, 12:00pm - 3:00pm
Key Details
Property Type Single Family Home
Sub Type Single Family Residence
Listing Status Active
Purchase Type For Sale
Square Footage 2,004 sqft
Price per Sqft $194
Subdivision Oaks Of Shenandoah 14Th Add
MLS Listing ID 6773559
Bedrooms 4
Full Baths 2
Year Built 1988
Annual Tax Amount $3,534
Tax Year 2025
Contingent None
Lot Size 0.280 Acres
Acres 0.28
Lot Dimensions 135x90x135x90
Property Sub-Type Single Family Residence
Property Description
Location
State MN
County Anoka
Zoning Residential-Single Family
Rooms
Basement Block
Dining Room Breakfast Bar, Eat In Kitchen, Informal Dining Room
Interior
Heating Forced Air
Cooling Central Air
Fireplaces Number 1
Fireplaces Type Family Room, Wood Burning
Fireplace Yes
Appliance None
Exterior
Parking Features Attached Garage, Asphalt, Garage Door Opener
Garage Spaces 2.0
Fence Privacy, Wood
Pool None
Roof Type Age 8 Years or Less,Asphalt
Building
Lot Description Many Trees
Story Four or More Level Split
Foundation 1272
Sewer City Sewer/Connected
Water City Water/Connected
Level or Stories Four or More Level Split
Structure Type Fiber Board
New Construction false
Schools
School District Anoka-Hennepin
GET MORE INFORMATION

Realtor | Lic# Lic# 20325212






