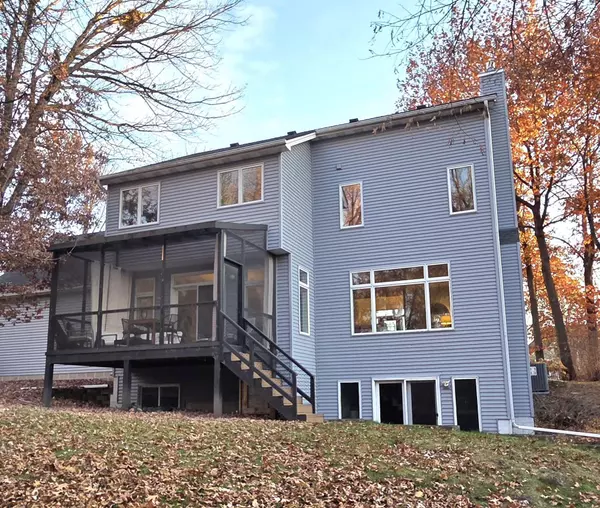
5 Beds
3 Baths
3,594 SqFt
5 Beds
3 Baths
3,594 SqFt
Open House
Fri Nov 21, 3:00pm - 5:00pm
Sat Nov 22, 11:00am - 1:00pm
Sat Nov 22, 1:00pm - 2:00pm
Key Details
Property Type Single Family Home
Sub Type Single Family Residence
Listing Status Coming Soon
Purchase Type For Sale
Square Footage 3,594 sqft
Price per Sqft $169
Subdivision Pheasant Hills Preserve 7
MLS Listing ID 6817307
Bedrooms 5
Full Baths 2
Half Baths 1
HOA Fees $250/ann
Year Built 1997
Annual Tax Amount $6,337
Tax Year 2025
Contingent None
Lot Size 0.550 Acres
Acres 0.55
Lot Dimensions 100x240
Property Sub-Type Single Family Residence
Property Description
Location
State MN
County Anoka
Zoning Residential-Single Family
Rooms
Basement Daylight/Lookout Windows, Drain Tiled, Egress Window(s), Finished, Full, Concrete, Walkout
Dining Room Breakfast Bar, Eat In Kitchen, Informal Dining Room, Kitchen/Dining Room
Interior
Heating Forced Air
Cooling Central Air
Fireplaces Number 2
Fireplaces Type Family Room, Gas, Living Room
Fireplace Yes
Appliance Dishwasher, Disposal, Dryer, Exhaust Fan, Microwave, Range, Refrigerator, Stainless Steel Appliances, Washer, Water Softener Owned
Exterior
Parking Features Attached Garage, Concrete, Garage Door Opener, Insulated Garage
Garage Spaces 3.0
Roof Type Age Over 8 Years,Architectural Shingle,Asphalt
Building
Lot Description Many Trees
Story Two
Foundation 1252
Sewer City Sewer/Connected
Water City Water/Connected
Level or Stories Two
Structure Type Brick/Stone,Shake Siding,Vinyl Siding
New Construction false
Schools
School District Centennial
Others
HOA Fee Include Other
GET MORE INFORMATION

Realtor | Lic# Lic# 20325212






