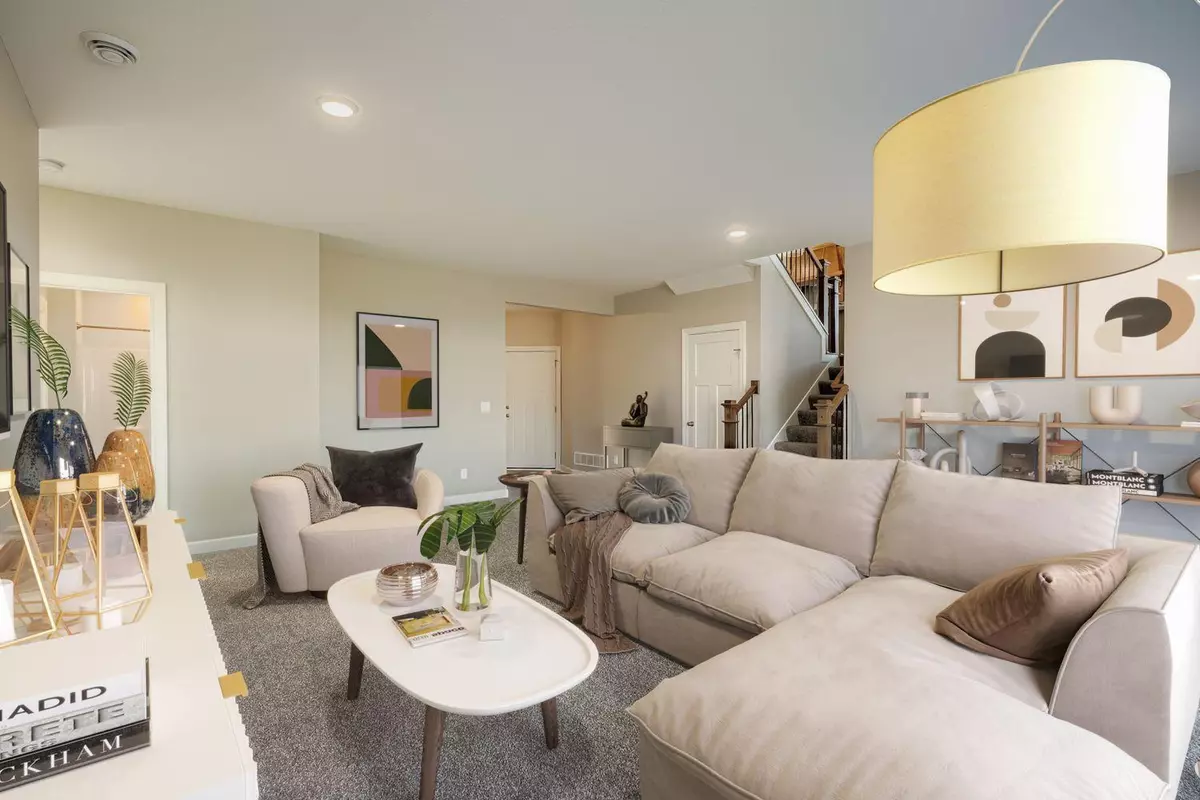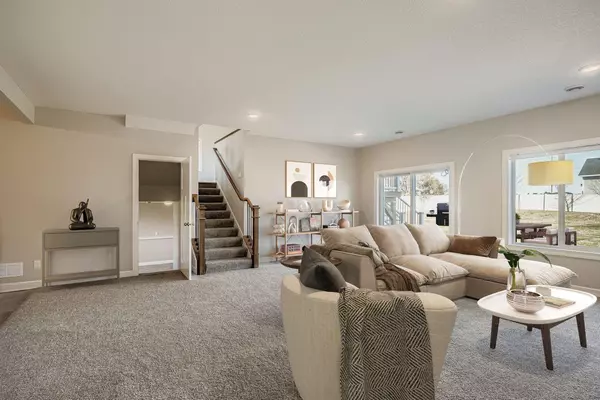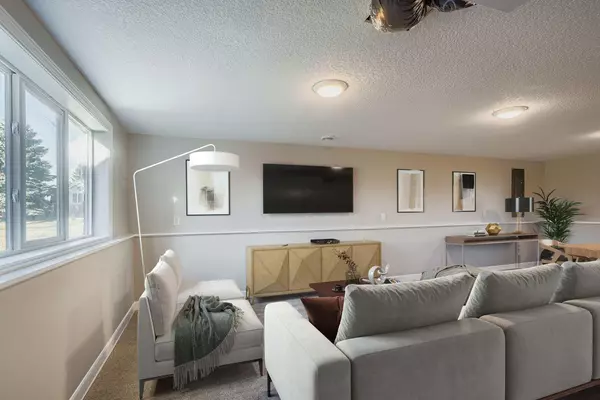
5 Beds
3 Baths
3,026 SqFt
5 Beds
3 Baths
3,026 SqFt
Open House
Sat Nov 22, 11:00am - 1:00pm
Sun Nov 23, 11:00am - 1:00pm
Key Details
Property Type Single Family Home
Sub Type Single Family Residence
Listing Status Active
Purchase Type For Sale
Square Footage 3,026 sqft
Price per Sqft $198
Subdivision Meadows At Nightingale
MLS Listing ID 6820218
Bedrooms 5
Full Baths 3
Year Built 2022
Annual Tax Amount $6,405
Tax Year 2025
Contingent None
Lot Size 0.450 Acres
Acres 0.45
Lot Dimensions 80x205
Property Sub-Type Single Family Residence
Property Description
This beautifully executed residence blends modern comfort with elevated finishes throughout. The upper-level features three serene bedrooms and a dedicated laundry room, while the main level offers a fourth bedroom plus a refined flex suite—now finished to function as a fifth bedroom or an exceptional home theatre. The newly completed lower level adds sophisticated living space with carpet, lighting and egress windows. A sun-filled kitchen showcases custom maple cabinetry, granite surfaces and a walk-in pantry, complemented by a dining area plumbed for a future butler bar and seamless access to the maintenance free composite deck. Outdoors, a 0.45-acre corner lot is framed by a brick patio, growing trees and a vinyl privacy fence. Nestled within a mile of the elementary school and the Andover Community Center/YMCA, this luxury four-level split offers rare space, updates and location—a refreshed opportunity that's easy to fall for and hard to find at this price!
Location
State MN
County Anoka
Zoning Residential-Single Family
Rooms
Basement Block, Daylight/Lookout Windows, Drainage System, Partially Finished, Storage Space, Unfinished
Dining Room Kitchen/Dining Room
Interior
Heating Forced Air
Cooling Central Air
Fireplace No
Appliance Air-To-Air Exchanger, Dishwasher, Disposal, Dryer, Electric Water Heater, Exhaust Fan, Gas Water Heater, Water Filtration System, Microwave, Range, Refrigerator, Stainless Steel Appliances, Washer, Water Softener Owned
Exterior
Parking Features Attached Garage, Asphalt, Garage Door Opener
Garage Spaces 3.0
Fence Full, Privacy, Vinyl
Roof Type Age 8 Years or Less
Building
Lot Description Corner Lot, Some Trees
Story Four or More Level Split
Foundation 1606
Sewer City Sewer/Connected
Water City Water/Connected
Level or Stories Four or More Level Split
Structure Type Block,Brick/Stone,Metal Siding,Vinyl Siding
New Construction false
Schools
School District Anoka-Hennepin
GET MORE INFORMATION

Realtor | Lic# Lic# 20325212






