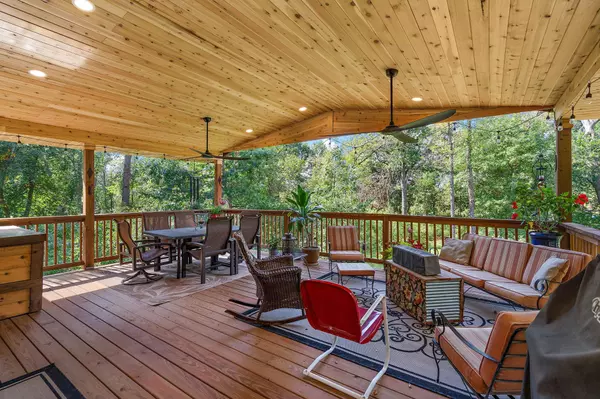
3 Beds
2 Baths
1,296 SqFt
3 Beds
2 Baths
1,296 SqFt
Key Details
Property Type Single Family Home
Sub Type Single Family Residence
Listing Status Active
Purchase Type For Sale
Square Footage 1,296 sqft
Price per Sqft $327
Subdivision White Tail Ridge
MLS Listing ID 6820294
Bedrooms 3
Full Baths 1
Three Quarter Bath 1
Year Built 2013
Annual Tax Amount $3,434
Tax Year 2025
Contingent None
Lot Size 1.600 Acres
Acres 1.6
Lot Dimensions 182x271x224x282
Property Sub-Type Single Family Residence
Property Description
Inside, vaulted ceilings and an open layout connect the living room, dining area, and updated kitchen with a center island, creating a bright, welcoming space. The primary bedroom with a walk-through bath
adds everyday ease, and the partially finished walk-out lower level gives you flexible space for hobbies, storage, or future expansion.
A heated 3-car garage, RV parking, whole-home generator, and 12x16 storage shed offer convenience and peace of mind. Just minutes from downtown Cambridge, this home blends comfort, style, and an outdoor lifestyle you'll love.
Location
State MN
County Isanti
Zoning Residential-Single Family
Rooms
Basement Block, Daylight/Lookout Windows, Partially Finished, Storage Space, Sump Basket, Sump Pump, Walkout
Dining Room Eat In Kitchen, Kitchen/Dining Room, Living/Dining Room
Interior
Heating Forced Air
Cooling Central Air
Fireplace No
Appliance Air-To-Air Exchanger, Dishwasher, Dryer, Electric Water Heater, Fuel Tank - Rented, Microwave, Range, Refrigerator, Stainless Steel Appliances, Washer
Exterior
Parking Features Attached Garage, Asphalt, Electric, Finished Garage, Garage Door Opener, Heated Garage, Insulated Garage, RV Access/Parking
Garage Spaces 3.0
Fence None
Pool None
Roof Type Age 8 Years or Less,Architectural Shingle
Building
Lot Description Cleared, Corner Lot, Many Trees
Story Split Entry (Bi-Level)
Foundation 1036
Sewer Mound Septic, Private Sewer, Septic System Compliant - Yes, Tank with Drainage Field
Water Drilled, Private, Well
Level or Stories Split Entry (Bi-Level)
Structure Type Brick Veneer,Shake Siding,Vinyl Siding
New Construction false
Schools
School District Cambridge-Isanti
Others
Virtual Tour https://my.matterport.com/show/?m=xj1x72bfpVw&brand=0&mls=1&
GET MORE INFORMATION

Realtor | Lic# Lic# 20325212






