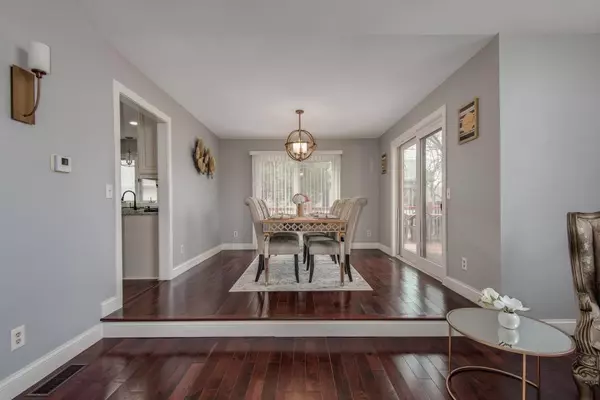$390,000
$400,000
2.5%For more information regarding the value of a property, please contact us for a free consultation.
4 Beds
3 Baths
3,227 SqFt
SOLD DATE : 08/07/2020
Key Details
Sold Price $390,000
Property Type Single Family Home
Sub Type Single Family Residence
Listing Status Sold
Purchase Type For Sale
Square Footage 3,227 sqft
Price per Sqft $120
Subdivision Creekside Of Edinburgh
MLS Listing ID 5572926
Sold Date 08/07/20
Bedrooms 4
Full Baths 3
Year Built 1988
Annual Tax Amount $4,776
Tax Year 2019
Contingent None
Lot Size 0.290 Acres
Acres 0.29
Lot Dimensions 90x140
Property Sub-Type Single Family Residence
Property Description
Stunning 4 bedrooms 3 bath home with all new flooring. Light fixtures are gorgeous along with a completely remodeled kitchen. Kitchen updates include custom two-toned cabinetry with granite, stainless steel appliances, under counter lighting & more! Cheery breakfast nook with bay windows and formal dining which walks out to the deck and sunken living room. The upper-level master bedroom has all new hardwood flooring, crown molding, walk-in closet w/organizers that walks through to gorgeous full bath w/ dual sinks, granite, lighting, tile floors, and gorgeous backsplash. Newer mechanicals, AC & Furnace 2019. Family room walks out to fenced-in yard with a brick fire pit and Shingle Creek Trails out back. The family room has a stone wall modern gas fireplace. LL amusement room is great for an exercise room or theater room with another full bath & huge bedroom. The 2 story entry welcomes you with another stone accent wall and an elegant chandelier. Welcome home!
Location
State MN
County Hennepin
Zoning Residential-Single Family
Rooms
Basement Daylight/Lookout Windows, Egress Window(s), Finished, Partial, Walkout
Dining Room Eat In Kitchen, Living/Dining Room
Interior
Heating Forced Air
Cooling Central Air
Fireplaces Number 1
Fireplaces Type Family Room, Gas
Fireplace Yes
Appliance Dishwasher, Dryer, Microwave, Range, Refrigerator, Washer, Water Softener Owned
Exterior
Parking Features Attached Garage, Asphalt, Garage Door Opener
Garage Spaces 3.0
Fence Wood
Waterfront Description Pond
Roof Type Age Over 8 Years, Asphalt
Building
Lot Description Tree Coverage - Medium
Story Four or More Level Split
Foundation 1642
Sewer City Sewer/Connected
Water City Water/Connected
Level or Stories Four or More Level Split
Structure Type Brick/Stone, Wood Siding
New Construction false
Schools
School District Osseo
Read Less Info
Want to know what your home might be worth? Contact us for a FREE valuation!

Our team is ready to help you sell your home for the highest possible price ASAP
GET MORE INFORMATION
Realtor | Lic# Lic# 20325212






