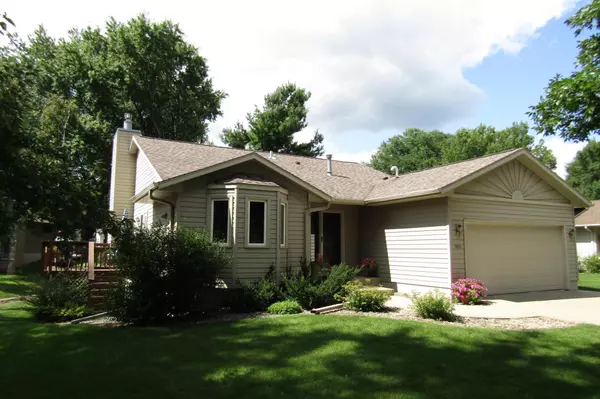$239,900
$239,900
For more information regarding the value of a property, please contact us for a free consultation.
4 Beds
2 Baths
1,864 SqFt
SOLD DATE : 11/13/2020
Key Details
Sold Price $239,900
Property Type Single Family Home
Sub Type Single Family Residence
Listing Status Sold
Purchase Type For Sale
Square Footage 1,864 sqft
Price per Sqft $128
Subdivision Bel Air 4Th Sub
MLS Listing ID 5636592
Sold Date 11/13/20
Bedrooms 4
Full Baths 2
Year Built 1985
Annual Tax Amount $2,658
Tax Year 2020
Contingent None
Lot Size 9,147 Sqft
Acres 0.21
Lot Dimensions Irreg
Property Description
Beautiful multi-level NW Rochester home with 4 bedrooms, 2 full bathrooms and a 2 car garage. Situated in a quiet neighborhood, you will love the hardwood flooring in much of the main/upper floors, a spacious kitchen w/bump out and informal dining which opens to both the living room and family room. The vaulted ceilings make for an unmatched open feeling. Enjoy the master bedroom walk-in closet & access to updated main bathroom, the attractive family room gas fireplace w/brick surround, updated garage door and opener, updated windows and doors, new light fixtures, and fresh paint. Close to John Adams, city bus, Park and Ride & easy access to Hwy 52.
Location
State MN
County Olmsted
Zoning Residential-Single Family
Rooms
Basement Block, Daylight/Lookout Windows, Finished, Full, Sump Pump
Dining Room Eat In Kitchen, Informal Dining Room
Interior
Heating Forced Air
Cooling Central Air
Fireplaces Number 1
Fireplaces Type Family Room, Gas
Fireplace Yes
Appliance Dishwasher, Dryer, Exhaust Fan, Range, Refrigerator, Washer, Water Softener Owned
Exterior
Garage Attached Garage, Concrete, Garage Door Opener
Garage Spaces 2.0
Roof Type Asphalt
Building
Lot Description Public Transit (w/in 6 blks), Irregular Lot
Story Four or More Level Split
Foundation 1092
Sewer City Sewer/Connected
Water City Water/Connected
Level or Stories Four or More Level Split
Structure Type Steel Siding
New Construction false
Schools
Elementary Schools Elton Hills
Middle Schools John Adams
High Schools John Marshall
School District Rochester
Read Less Info
Want to know what your home might be worth? Contact us for a FREE valuation!

Our team is ready to help you sell your home for the highest possible price ASAP
GET MORE INFORMATION

Realtor | Lic# Lic# 20325212






