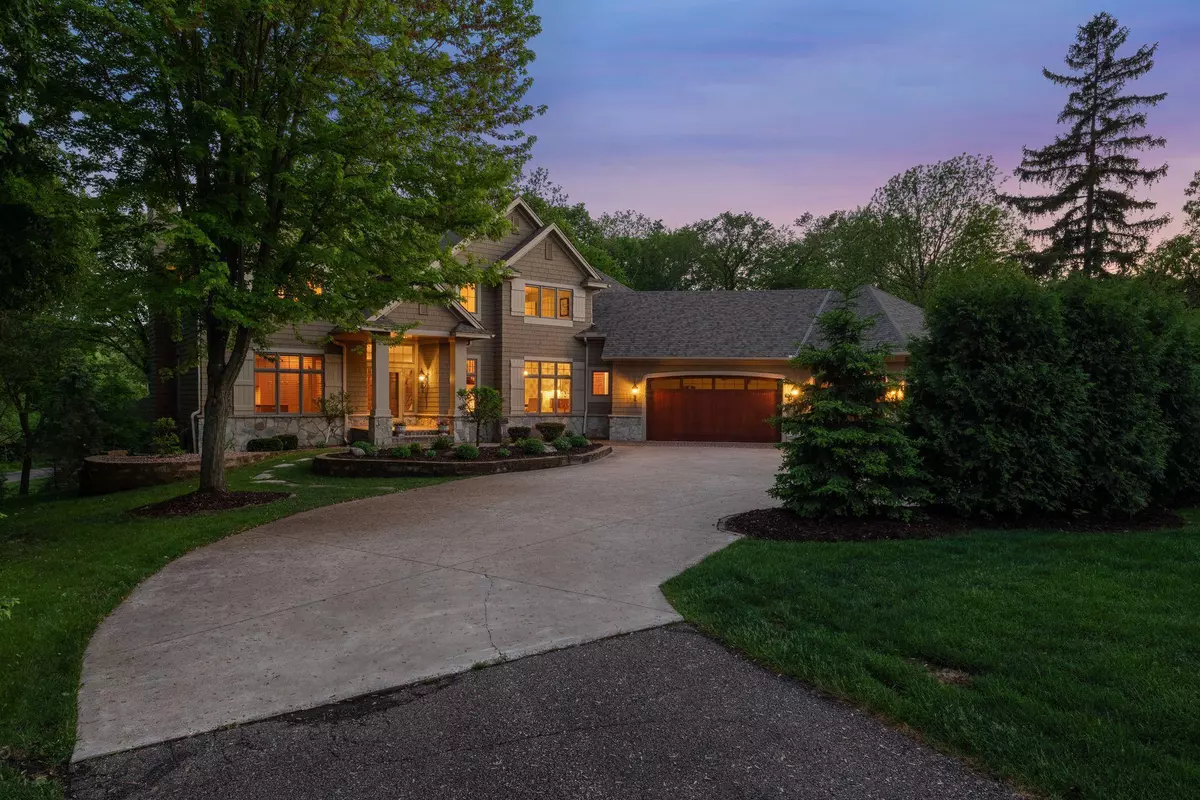$1,015,038
$949,900
6.9%For more information regarding the value of a property, please contact us for a free consultation.
5 Beds
4 Baths
4,710 SqFt
SOLD DATE : 07/30/2021
Key Details
Sold Price $1,015,038
Property Type Single Family Home
Sub Type Single Family Residence
Listing Status Sold
Purchase Type For Sale
Square Footage 4,710 sqft
Price per Sqft $215
Subdivision Chantrey Wood
MLS Listing ID 5755335
Sold Date 07/30/21
Bedrooms 5
Full Baths 2
Half Baths 1
Three Quarter Bath 1
Year Built 2000
Annual Tax Amount $10,668
Tax Year 2020
Contingent None
Lot Size 0.650 Acres
Acres 0.65
Lot Dimensions 183x154
Property Description
Stunning two-story walk-out situated on a secluded lot in the heart of Minnetonka. Custom home designed by Habitat Architecture and quality built by Narr Homes. Perfect for today’s lifestyle. Tastefully finished throughout with natural hardwood floors, custom cabinets, millwork, and crown moulding. Grand entry leads to an open floor-plan with a chef's kitchen, great room, and four-season porch. A spacious office for two, formal dining room, powder room, and laundry room finish the main level. Home features a massive three car garage with room to store most anything! Four bedrooms up with a well-designed master suite and two full bathrooms. The lower-level walk-out features a family room, complete guest suite, and exercise room. Great entertaining spaces including a maintenance-free and wood deck and an engaging fire pit area. Lot includes well-manicured areas and mature trees. Minnetonka or Hopkins schools walking distance to buses. Make this special home yours today!
Location
State MN
County Hennepin
Zoning Residential-Single Family
Rooms
Basement Daylight/Lookout Windows, Finished, Full, Concrete, Sump Pump, Walkout
Dining Room Eat In Kitchen, Kitchen/Dining Room, Separate/Formal Dining Room
Interior
Heating Forced Air
Cooling Central Air
Fireplaces Number 2
Fireplaces Type Family Room, Gas, Wood Burning Stove
Fireplace Yes
Appliance Air-To-Air Exchanger, Cooktop, Dishwasher, Disposal, Dryer, Exhaust Fan, Humidifier, Water Osmosis System, Microwave, Range, Refrigerator, Wall Oven, Washer, Water Softener Owned
Exterior
Garage Attached Garage, Concrete, Garage Door Opener
Garage Spaces 3.0
Fence None
Roof Type Asphalt,Pitched
Building
Lot Description Tree Coverage - Medium, Underground Utilities
Story Two
Foundation 1830
Sewer City Sewer/Connected
Water City Water/Connected
Level or Stories Two
Structure Type Cedar,Shake Siding
New Construction false
Schools
School District Hopkins
Read Less Info
Want to know what your home might be worth? Contact us for a FREE valuation!

Our team is ready to help you sell your home for the highest possible price ASAP
GET MORE INFORMATION

Realtor | Lic# Lic# 20325212






