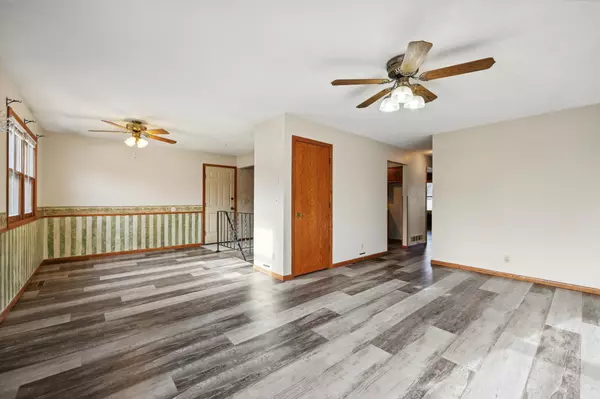$197,500
$185,000
6.8%For more information regarding the value of a property, please contact us for a free consultation.
3 Beds
2 Baths
1,710 SqFt
SOLD DATE : 05/10/2024
Key Details
Sold Price $197,500
Property Type Single Family Home
Sub Type Single Family Residence
Listing Status Sold
Purchase Type For Sale
Square Footage 1,710 sqft
Price per Sqft $115
Subdivision Normal Park Add
MLS Listing ID 6508773
Sold Date 05/10/24
Bedrooms 3
Full Baths 1
Three Quarter Bath 1
Year Built 1978
Annual Tax Amount $2,190
Tax Year 2023
Contingent None
Lot Size 5,227 Sqft
Acres 0.12
Lot Dimensions 41x125
Property Description
***MULTIPLE OFFERS RECEIVED - Offers due Sunday, 4/7/2024, at 4 PM*** This inviting 3-bedroom, 2-bathroom rambler offers modern comfort and convenience, conveniently located near St. Cloud State University, South Jr. High, and an array of parks and restaurants. Upon entering, you'll find a nicely maintained interior featuring newer mechanicals, including a water heater, air exchanger, and a radon mitigation system, ensuring peace of mind for years to come. The home boasts newer vinyl flooring, adding both style and durability to the living spaces. Experience the natural light pouring into the spacious bedrooms, creating a warm and welcoming ambiance throughout. The cozy family room, complete with a fireplace, provides an ideal space for relaxation and entertaining guests. Outside, you'll appreciate the proximity to amenities and attractions while still enjoying the privacy of your own home.
Location
State MN
County Stearns
Zoning Residential-Single Family
Rooms
Basement Daylight/Lookout Windows, Egress Window(s), Finished, Full
Dining Room Eat In Kitchen, Informal Dining Room, Kitchen/Dining Room, Living/Dining Room
Interior
Heating Forced Air
Cooling Central Air
Fireplaces Number 1
Fireplaces Type Family Room, Wood Burning Stove
Fireplace Yes
Appliance Air-To-Air Exchanger, Exhaust Fan, Gas Water Heater, Range, Refrigerator, Stainless Steel Appliances
Exterior
Garage Detached, Gravel, Concrete, Garage Door Opener
Garage Spaces 1.0
Fence Chain Link
Roof Type Age 8 Years or Less,Asphalt
Building
Lot Description Public Transit (w/in 6 blks), Tree Coverage - Medium
Story One
Foundation 960
Sewer City Sewer/Connected
Water City Water/Connected
Level or Stories One
Structure Type Wood Siding
New Construction false
Schools
School District St. Cloud
Read Less Info
Want to know what your home might be worth? Contact us for a FREE valuation!

Our team is ready to help you sell your home for the highest possible price ASAP
GET MORE INFORMATION

Realtor | Lic# Lic# 20325212






