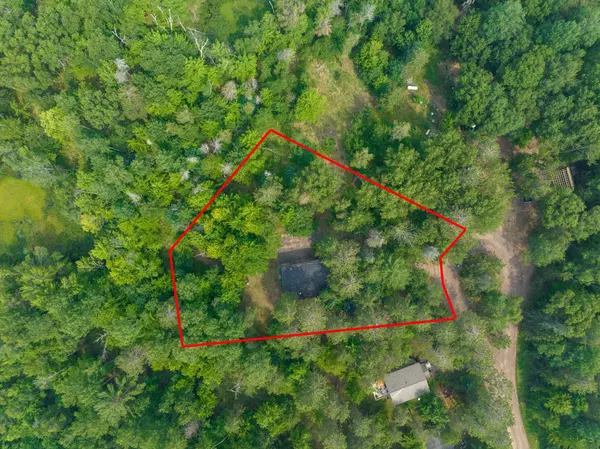$189,900
$189,900
For more information regarding the value of a property, please contact us for a free consultation.
2 Beds
2 Baths
1,664 SqFt
SOLD DATE : 10/06/2023
Key Details
Sold Price $189,900
Property Type Single Family Home
Sub Type Single Family Residence
Listing Status Sold
Purchase Type For Sale
Square Footage 1,664 sqft
Price per Sqft $114
Subdivision Deer Lodge Add
MLS Listing ID 6395047
Sold Date 10/06/23
Bedrooms 2
Full Baths 1
Three Quarter Bath 1
HOA Fees $103/ann
Year Built 1974
Annual Tax Amount $1,014
Tax Year 2022
Contingent None
Lot Size 1.100 Acres
Acres 1.1
Lot Dimensions 281x204
Property Description
Welcome home to this hidden full-time living gem located in the highly sought-after Voyager Village community!(Near East Cadotte beach area),This delightful home boasts a well-thought-out layout, allowing for open & flowing comfortable living & entertaining.Soaring ceilings highlighted with wood beams & oversized windows bring in a light, cheery appeal. Living area w/wood fireplace, alley style kitchen, 2+ bds, 2 ba, lower-level family room with wood-burning stove; are just a few unique features. Step outside and bask in the beauty of the stunning expansive covered porch while enjoying the serene surroundings. Need a little more relaxation? Escape to the screened gazebo and unwind with a good book or gather with friends for some memorable moments.Enjoy the convenience of the Voyager Village Community, Golf Course, tennis, pickleball and its fantastic clubhouse amenities(pool, sauna, exercise room)and don’t forget the private lake beaches & kayak storage with optional boat slip options
Location
State WI
County Burnett
Zoning Residential-Single Family
Rooms
Basement Finished, Full, Walkout
Dining Room Informal Dining Room
Interior
Heating Baseboard
Cooling Wall Unit(s)
Fireplaces Number 2
Fireplaces Type Family Room, Living Room, Wood Burning, Wood Burning Stove
Fireplace Yes
Appliance Dishwasher, Dryer, Microwave, Range, Refrigerator, Washer, Water Softener Owned
Exterior
Garage Attached Garage, Tuckunder Garage
Garage Spaces 1.0
Fence None
Pool None
Roof Type Age Over 8 Years,Pitched
Building
Lot Description Tree Coverage - Medium
Story One and One Half
Foundation 1664
Sewer Tank with Drainage Field
Water Sand Point, Well
Level or Stories One and One Half
Structure Type Wood Siding
New Construction false
Schools
School District Webster
Others
HOA Fee Include Beach Access,Recreation Facility,Shared Amenities
Read Less Info
Want to know what your home might be worth? Contact us for a FREE valuation!

Our team is ready to help you sell your home for the highest possible price ASAP
GET MORE INFORMATION

Realtor | Lic# Lic# 20325212






