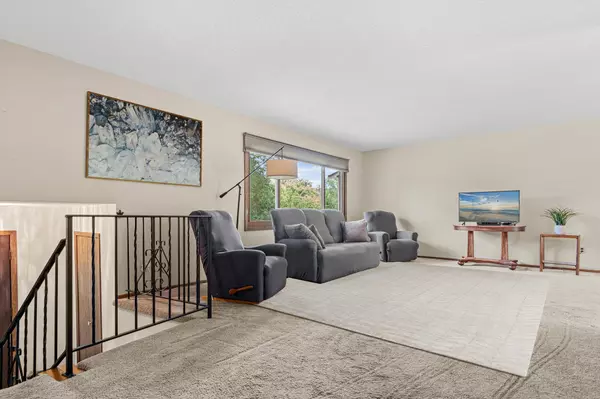$392,500
$400,000
1.9%For more information regarding the value of a property, please contact us for a free consultation.
4 Beds
2 Baths
2,040 SqFt
SOLD DATE : 09/04/2025
Key Details
Sold Price $392,500
Property Type Single Family Home
Sub Type Single Family Residence
Listing Status Sold
Purchase Type For Sale
Square Footage 2,040 sqft
Price per Sqft $192
MLS Listing ID 6729369
Sold Date 09/04/25
Bedrooms 4
Full Baths 2
Year Built 1980
Annual Tax Amount $4,470
Tax Year 2024
Contingent None
Lot Size 0.360 Acres
Acres 0.36
Lot Dimensions 213x75
Property Sub-Type Single Family Residence
Property Description
Original 1980 owners! 4bed, 2 bath, extra large 2 car garage, leaf gutters, additional 12x12 shed w/ high ceilings in big beautiful backyard, fireplace in lower family room, spacious entry/mud room (not typical of split levels), and Trex no maintenance decking, 2 full size bathrooms w/ bathtubs, bright window in the laundry room, and sits on a quiet cozy neighborhood street. The house has great bones and a spacious layout. Come tour the property and visualize how you would put your own flavor on the cosmetics! New homeowner should walk the home to visualize the space with their preferred future flooring and paint colors. This home has it all= just needs your personal touch and updates!
Greenhaven Court leads to a dead end road and the gorgeous 'Westfield' park. The neighborhood is surrounded by nature and wetlands, walking paths in close distance (including the Vadnais/Sucker/Snail Lake trails), multiple grocery stores, department stores, restaurants and freeway access near by. Roof and siding replaced in 2018, windows replaced in 2003.
Location
State MN
County Ramsey
Zoning Residential-Single Family
Rooms
Basement Finished
Interior
Heating Forced Air
Cooling Central Air
Fireplaces Number 1
Fireplaces Type Gas
Fireplace Yes
Appliance Dishwasher, Dryer, Freezer, Microwave, Range, Refrigerator, Washer, Water Softener Owned
Exterior
Parking Features Attached Garage
Garage Spaces 2.0
Roof Type Age 8 Years or Less
Building
Story Split Entry (Bi-Level)
Foundation 1000
Sewer City Sewer/Connected
Water City Water/Connected
Level or Stories Split Entry (Bi-Level)
Structure Type Vinyl Siding
New Construction false
Schools
School District White Bear Lake
Read Less Info
Want to know what your home might be worth? Contact us for a FREE valuation!

Our team is ready to help you sell your home for the highest possible price ASAP
GET MORE INFORMATION
Realtor | Lic# Lic# 20325212






