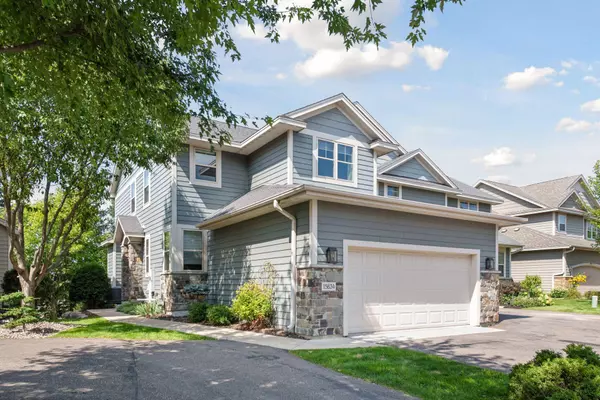$528,500
$549,900
3.9%For more information regarding the value of a property, please contact us for a free consultation.
4 Beds
4 Baths
2,956 SqFt
SOLD DATE : 10/30/2025
Key Details
Sold Price $528,500
Property Type Townhouse
Sub Type Townhouse Side x Side
Listing Status Sold
Purchase Type For Sale
Square Footage 2,956 sqft
Price per Sqft $178
Subdivision Seven Greens 2Nd Add
MLS Listing ID 6781311
Sold Date 10/30/25
Bedrooms 4
Full Baths 1
Half Baths 1
Three Quarter Bath 2
HOA Fees $233/mo
Year Built 2013
Annual Tax Amount $5,825
Tax Year 2025
Contingent None
Lot Size 4,791 Sqft
Acres 0.11
Lot Dimensions irregular
Property Sub-Type Townhouse Side x Side
Property Description
Rare opportunity to own a very nice townhome/side by side twin home style in Seven Greens of Plymouth. One owner home and great condition. Immediate occupancy is a possibility. 4 bedrooms and 4 baths: good spaces for everyone. 2 story with
3 bedrooms up and 2 baths plus one bedroom down with a 3/4 bath. Main level features the living room w/gas fireplace, white center island kitchen w/stainless & granite, dining room w/sliders to the deck, office/den as well as laundry and powder room. Very open, bright and flows so well. Lower Level has a family room, 4th bedroom and a 3/4 bath as well as an exercise room and furnace/storage room. Neutral decor and nice main level hardwoods w/today's colors in carpeting. Generous 2 car garage has built-ins & finished walls. A very nice opportunity.
Beautiful complex in a convenient Plymouth location. Close to shops, parks and easy freeway access.
Location
State MN
County Hennepin
Zoning Residential-Single Family
Rooms
Basement Block, Daylight/Lookout Windows, Drain Tiled, Finished, Full, Sump Pump
Dining Room Breakfast Bar, Eat In Kitchen, Living/Dining Room
Interior
Heating Forced Air, Humidifier
Cooling Central Air
Fireplaces Number 1
Fireplaces Type Gas, Living Room
Fireplace Yes
Appliance Chandelier, Dishwasher, Disposal, Dryer, Exhaust Fan, Humidifier, Microwave, Range, Refrigerator, Washer, Water Softener Owned
Exterior
Parking Features Attached Garage, Asphalt, Finished Garage, Garage Door Opener
Garage Spaces 2.0
Fence None
Roof Type Age Over 8 Years,Asphalt
Building
Lot Description Public Transit (w/in 6 blks), Many Trees
Story Two
Foundation 1064
Sewer City Sewer/Connected
Water City Water/Connected
Level or Stories Two
Structure Type Brick/Stone,Fiber Cement
New Construction false
Schools
School District Wayzata
Others
HOA Fee Include Lawn Care,Trash,Snow Removal
Restrictions Mandatory Owners Assoc,Pets - Cats Allowed,Pets - Dogs Allowed,Pets - Number Limit
Read Less Info
Want to know what your home might be worth? Contact us for a FREE valuation!

Our team is ready to help you sell your home for the highest possible price ASAP
GET MORE INFORMATION

Realtor | Lic# Lic# 20325212






